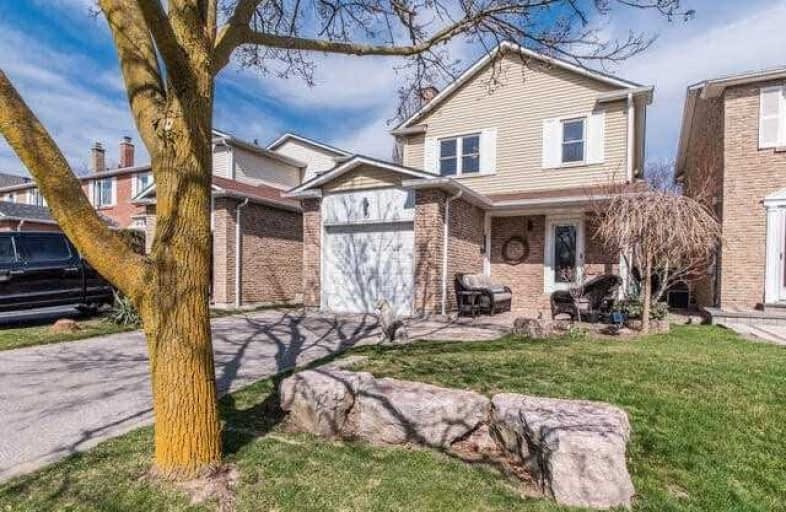
3D Walkthrough

St Theresa Catholic School
Elementary: Catholic
1.33 km
ÉÉC Jean-Paul II
Elementary: Catholic
0.44 km
C E Broughton Public School
Elementary: Public
1.12 km
Sir William Stephenson Public School
Elementary: Public
0.84 km
Pringle Creek Public School
Elementary: Public
1.79 km
Julie Payette
Elementary: Public
1.10 km
Henry Street High School
Secondary: Public
1.23 km
All Saints Catholic Secondary School
Secondary: Catholic
3.49 km
Anderson Collegiate and Vocational Institute
Secondary: Public
1.32 km
Father Leo J Austin Catholic Secondary School
Secondary: Catholic
3.98 km
Donald A Wilson Secondary School
Secondary: Public
3.34 km
Sinclair Secondary School
Secondary: Public
4.87 km













