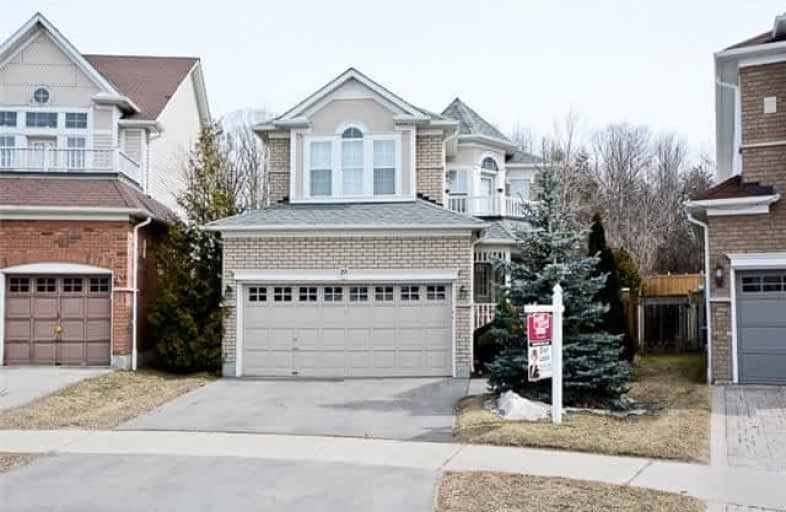
Video Tour

ÉIC Saint-Charles-Garnier
Elementary: Catholic
0.97 km
St Bernard Catholic School
Elementary: Catholic
0.95 km
Ormiston Public School
Elementary: Public
0.30 km
Fallingbrook Public School
Elementary: Public
0.80 km
St Matthew the Evangelist Catholic School
Elementary: Catholic
0.49 km
Jack Miner Public School
Elementary: Public
0.85 km
ÉSC Saint-Charles-Garnier
Secondary: Catholic
0.96 km
All Saints Catholic Secondary School
Secondary: Catholic
2.10 km
Anderson Collegiate and Vocational Institute
Secondary: Public
3.28 km
Father Leo J Austin Catholic Secondary School
Secondary: Catholic
1.04 km
Donald A Wilson Secondary School
Secondary: Public
2.25 km
Sinclair Secondary School
Secondary: Public
1.36 km








