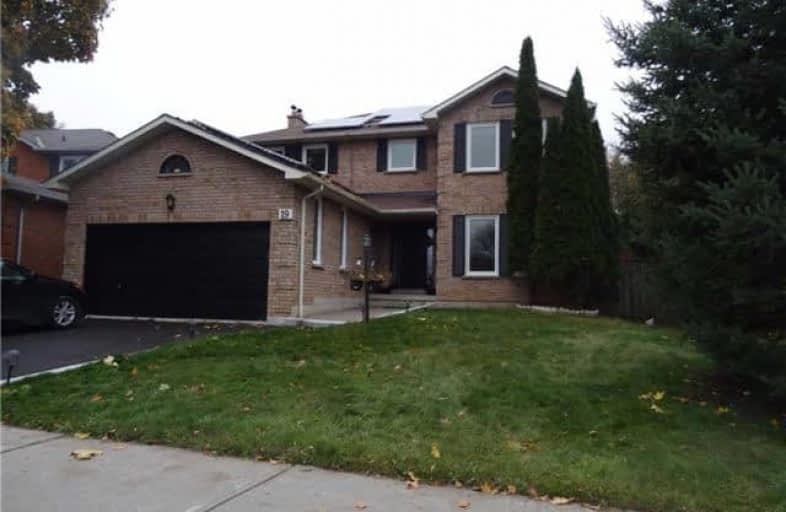
St Theresa Catholic School
Elementary: Catholic
1.25 km
Dr Robert Thornton Public School
Elementary: Public
1.36 km
C E Broughton Public School
Elementary: Public
1.25 km
Glen Dhu Public School
Elementary: Public
1.04 km
Pringle Creek Public School
Elementary: Public
0.62 km
Julie Payette
Elementary: Public
1.52 km
Father Donald MacLellan Catholic Sec Sch Catholic School
Secondary: Catholic
2.85 km
Henry Street High School
Secondary: Public
3.14 km
Monsignor Paul Dwyer Catholic High School
Secondary: Catholic
3.08 km
Anderson Collegiate and Vocational Institute
Secondary: Public
1.10 km
Father Leo J Austin Catholic Secondary School
Secondary: Catholic
1.85 km
Sinclair Secondary School
Secondary: Public
2.70 km






