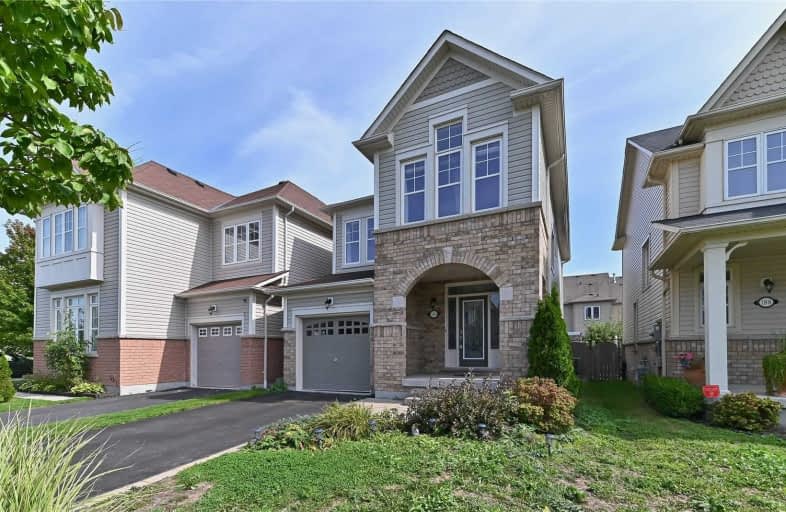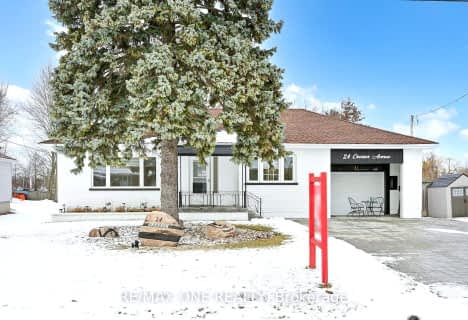
Earl A Fairman Public School
Elementary: Public
3.65 km
St John the Evangelist Catholic School
Elementary: Catholic
3.13 km
St Marguerite d'Youville Catholic School
Elementary: Catholic
2.33 km
West Lynde Public School
Elementary: Public
2.45 km
Sir William Stephenson Public School
Elementary: Public
2.30 km
Whitby Shores P.S. Public School
Elementary: Public
0.56 km
Henry Street High School
Secondary: Public
2.42 km
All Saints Catholic Secondary School
Secondary: Catholic
5.12 km
Anderson Collegiate and Vocational Institute
Secondary: Public
4.44 km
Father Leo J Austin Catholic Secondary School
Secondary: Catholic
6.81 km
Donald A Wilson Secondary School
Secondary: Public
4.92 km
Ajax High School
Secondary: Public
5.40 km













