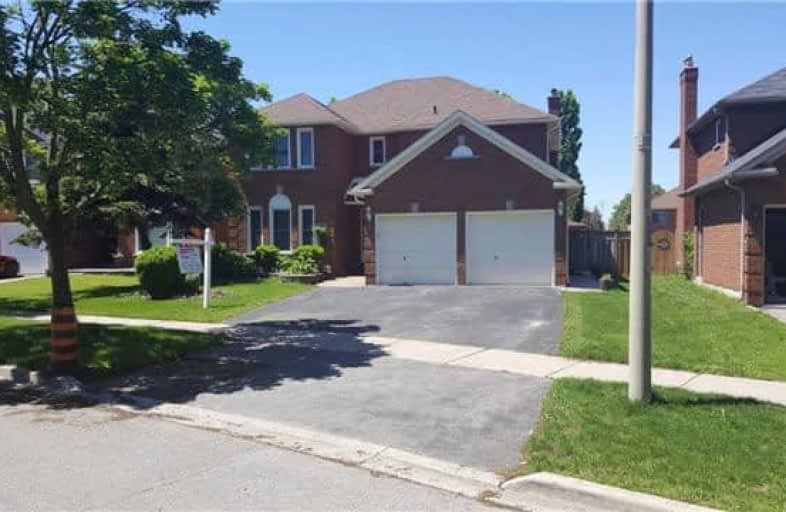
St Theresa Catholic School
Elementary: Catholic
1.39 km
St Paul Catholic School
Elementary: Catholic
0.95 km
Dr Robert Thornton Public School
Elementary: Public
1.00 km
C E Broughton Public School
Elementary: Public
1.53 km
John Dryden Public School
Elementary: Public
1.64 km
Pringle Creek Public School
Elementary: Public
1.06 km
Father Donald MacLellan Catholic Sec Sch Catholic School
Secondary: Catholic
2.35 km
Monsignor Paul Dwyer Catholic High School
Secondary: Catholic
2.58 km
R S Mclaughlin Collegiate and Vocational Institute
Secondary: Public
2.55 km
Anderson Collegiate and Vocational Institute
Secondary: Public
1.33 km
Father Leo J Austin Catholic Secondary School
Secondary: Catholic
1.98 km
Sinclair Secondary School
Secondary: Public
2.76 km








