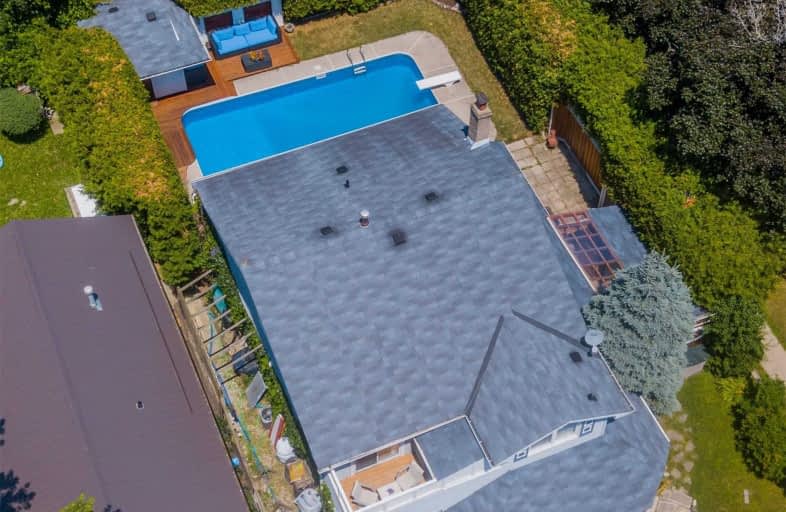Sold on Oct 25, 2019
Note: Property is not currently for sale or for rent.

-
Type: Detached
-
Style: Bungalow-Raised
-
Size: 2000 sqft
-
Lot Size: 51.78 x 100 Feet
-
Age: 31-50 years
-
Taxes: $4,248 per year
-
Days on Site: 32 Days
-
Added: Nov 07, 2019 (1 month on market)
-
Updated:
-
Last Checked: 2 months ago
-
MLS®#: E4586274
-
Listed By: Keller williams advantage realty, brokerage
Warm & Inviting Raised Bungalow On Premium Corner Lot In Idyllic Pringle Creek Is The Perfect Place To Grow Roots & Raise A Family. Host Large Holiday Meals In Custom Eat-In Kitchen With Formal Dining Room Leading Into Large Living Room. Sunny Master W/ Full Ensuite & Private Balcony. Backyard Must Been Seen! Your Own Secluded Oasis W/ Bunkie,Workshop & In-Ground Pool W/ Mature Privacy Hedges. Welcome To Your Next Chapter.
Extras
All Light Fixtures & Appliances. Fridge, Stove, Dishwasher & Washer/Dryer. Up Stairs Main/Master Washroom Has Sunken 6 Ft Jacuzzi Spa Bathtub With 60 Heated Jets.
Property Details
Facts for 2 Bettley Court, Whitby
Status
Days on Market: 32
Last Status: Sold
Sold Date: Oct 25, 2019
Closed Date: Jan 30, 2020
Expiry Date: Dec 12, 2019
Sold Price: $610,000
Unavailable Date: Oct 25, 2019
Input Date: Sep 23, 2019
Prior LSC: Sold
Property
Status: Sale
Property Type: Detached
Style: Bungalow-Raised
Size (sq ft): 2000
Age: 31-50
Area: Whitby
Community: Pringle Creek
Availability Date: Tbd Asap
Inside
Bedrooms: 4
Bathrooms: 3
Kitchens: 1
Rooms: 9
Den/Family Room: No
Air Conditioning: Central Air
Fireplace: Yes
Laundry Level: Main
Central Vacuum: N
Washrooms: 3
Utilities
Electricity: Available
Gas: Available
Cable: Available
Telephone: Available
Building
Basement: None
Heat Type: Forced Air
Heat Source: Gas
Exterior: Brick
Exterior: Vinyl Siding
Elevator: N
UFFI: No
Water Supply: Municipal
Special Designation: Unknown
Retirement: N
Parking
Driveway: Private
Garage Type: None
Covered Parking Spaces: 3
Total Parking Spaces: 3
Fees
Tax Year: 2018
Tax Legal Description: Lot125 Plan M1013
Taxes: $4,248
Land
Cross Street: Bradley/Garden
Municipality District: Whitby
Fronting On: South
Parcel Number: 265300278
Pool: Inground
Sewer: Sewers
Lot Depth: 100 Feet
Lot Frontage: 51.78 Feet
Zoning: Res
Waterfront: None
Additional Media
- Virtual Tour: https://youtu.be/ohShIWmWm-w
Rooms
Room details for 2 Bettley Court, Whitby
| Type | Dimensions | Description |
|---|---|---|
| Living Main | 4.31 x 7.57 | Hardwood Floor, Fireplace, W/O To Pool |
| Kitchen Main | 3.63 x 4.18 | Laminate, Breakfast Bar, Window |
| Breakfast Main | 2.53 x 3.18 | Laminate, Combined W/Kitchen |
| Dining Main | 3.71 x 3.12 | Hardwood Floor, Sunken Room, Window |
| Office Main | 2.27 x 3.10 | Hardwood Floor, Sunken Room, French Doors |
| Master 2nd | 3.29 x 4.66 | Broadloom, W/O To Sundeck, South View |
| 2nd Br 2nd | 2.87 x 3.81 | Hardwood Floor, Window, Closet |
| 3rd Br 2nd | 3.51 x 3.20 | Hardwood Floor, Window, Closet |
| 4th Br 2nd | 3.73 x 2.89 | Broadloom, Window, Closet |

| XXXXXXXX | XXX XX, XXXX |
XXXX XXX XXXX |
$XXX,XXX |
| XXX XX, XXXX |
XXXXXX XXX XXXX |
$XXX,XXX | |
| XXXXXXXX | XXX XX, XXXX |
XXXXXXX XXX XXXX |
|
| XXX XX, XXXX |
XXXXXX XXX XXXX |
$XXX,XXX |
| XXXXXXXX XXXX | XXX XX, XXXX | $610,000 XXX XXXX |
| XXXXXXXX XXXXXX | XXX XX, XXXX | $629,999 XXX XXXX |
| XXXXXXXX XXXXXXX | XXX XX, XXXX | XXX XXXX |
| XXXXXXXX XXXXXX | XXX XX, XXXX | $649,000 XXX XXXX |

Earl A Fairman Public School
Elementary: PublicC E Broughton Public School
Elementary: PublicSt Matthew the Evangelist Catholic School
Elementary: CatholicGlen Dhu Public School
Elementary: PublicPringle Creek Public School
Elementary: PublicJulie Payette
Elementary: PublicHenry Street High School
Secondary: PublicAll Saints Catholic Secondary School
Secondary: CatholicAnderson Collegiate and Vocational Institute
Secondary: PublicFather Leo J Austin Catholic Secondary School
Secondary: CatholicDonald A Wilson Secondary School
Secondary: PublicSinclair Secondary School
Secondary: Public- 2 bath
- 4 bed
- 1100 sqft
72 Thickson Road, Whitby, Ontario • L1N 3P9 • Blue Grass Meadows


