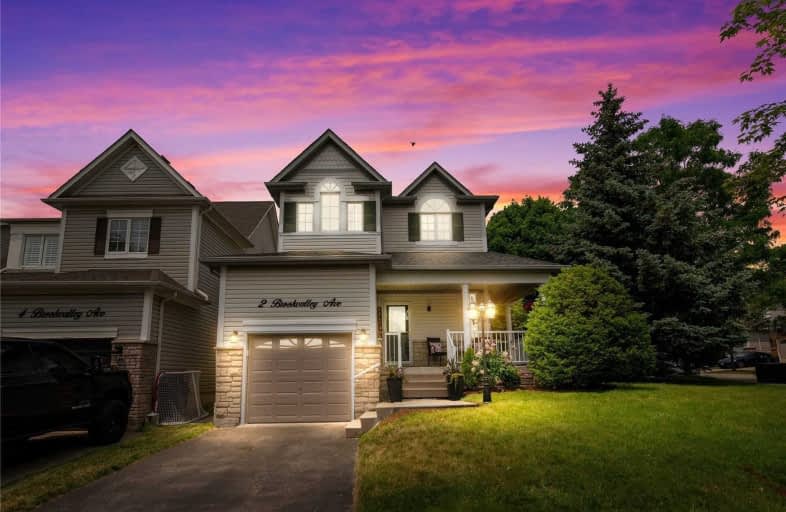
St Leo Catholic School
Elementary: Catholic
2.00 km
Meadowcrest Public School
Elementary: Public
0.69 km
St Bridget Catholic School
Elementary: Catholic
0.99 km
Winchester Public School
Elementary: Public
1.80 km
Brooklin Village Public School
Elementary: Public
2.39 km
Chris Hadfield P.S. (Elementary)
Elementary: Public
1.03 km
ÉSC Saint-Charles-Garnier
Secondary: Catholic
4.11 km
Brooklin High School
Secondary: Public
1.52 km
All Saints Catholic Secondary School
Secondary: Catholic
6.50 km
Father Leo J Austin Catholic Secondary School
Secondary: Catholic
5.33 km
Donald A Wilson Secondary School
Secondary: Public
6.71 km
Sinclair Secondary School
Secondary: Public
4.51 km





