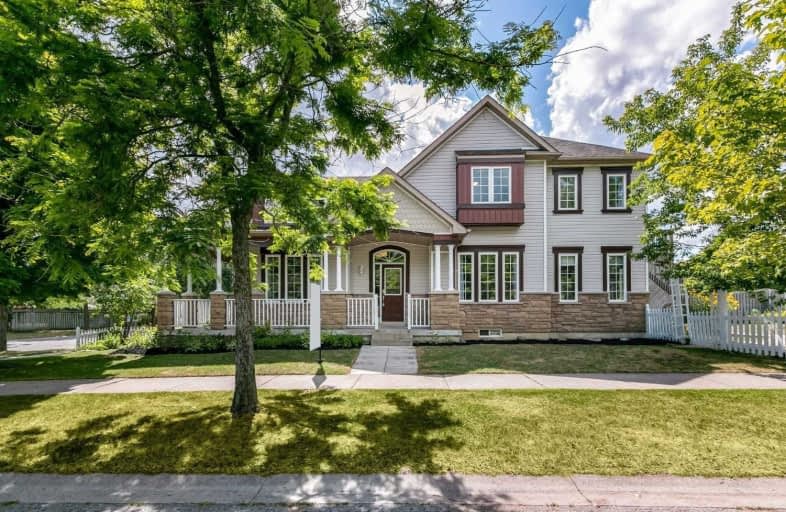Note: Property is not currently for sale or for rent.

-
Type: Detached
-
Style: 2-Storey
-
Lot Size: 51 x 115 Feet
-
Age: No Data
-
Taxes: $6,476 per year
-
Days on Site: 7 Days
-
Added: Jul 31, 2020 (1 week on market)
-
Updated:
-
Last Checked: 3 months ago
-
MLS®#: E4853003
-
Listed By: Tanya tierney team realty inc., brokerage
Stunning 4 Bedrm Family Home On Premium Corner Lot In Desirable Brooklin Community! Charming Main Flr W/Gorgeous Hrdwd & Ceramic Flrs Thru. Front Living Rm Features Soaring Cathedral Ceiling. Dining Rm W/Coffered Ceiling Leads To Spacious Kitchen Boasting Breakfast Bar, Double Sink & Ample Cabinetry. Open Concept Breakfast Area With W/O To Deck. Family Rm W/Lovely Gas F/P Overlooks The Fully Fenced Backyard. Convenient Main Flr Laundry W/Garage Access!
Extras
Upstairs Promotes 4 Bedrms Including The Master Retreat With W/I Closet, 5Pc Ensuite & Awesome Balcony W/Stairs To Backyard. Partially Fin Basement Includes Rec Rm With Broadloom & Rough-In For Bathrm. Pride Of Ownership Throughout!
Property Details
Facts for 2 Claudia Drive, Whitby
Status
Days on Market: 7
Last Status: Sold
Sold Date: Aug 07, 2020
Closed Date: Oct 23, 2020
Expiry Date: Oct 31, 2020
Sold Price: $803,000
Unavailable Date: Aug 07, 2020
Input Date: Jul 31, 2020
Prior LSC: Listing with no contract changes
Property
Status: Sale
Property Type: Detached
Style: 2-Storey
Area: Whitby
Community: Brooklin
Availability Date: Flexible
Inside
Bedrooms: 4
Bathrooms: 3
Kitchens: 1
Rooms: 11
Den/Family Room: Yes
Air Conditioning: Central Air
Fireplace: Yes
Washrooms: 3
Building
Basement: Part Fin
Heat Type: Forced Air
Heat Source: Gas
Exterior: Stone
Exterior: Vinyl Siding
Water Supply: Municipal
Special Designation: Unknown
Parking
Driveway: Pvt Double
Garage Spaces: 2
Garage Type: Built-In
Covered Parking Spaces: 2
Total Parking Spaces: 4
Fees
Tax Year: 2020
Tax Legal Description: Lot 180, Plan 40M-1966, Whitby; S/T Right As In
Taxes: $6,476
Highlights
Feature: Golf
Feature: Library
Feature: Park
Feature: Public Transit
Feature: School
Land
Cross Street: Ashburn & Winchester
Municipality District: Whitby
Fronting On: North
Pool: None
Sewer: Sewers
Lot Depth: 115 Feet
Lot Frontage: 51 Feet
Zoning: Residential
Additional Media
- Virtual Tour: https://tour.homeontour.com/sV8wGzfJ1?branded=0
Rooms
Room details for 2 Claudia Drive, Whitby
| Type | Dimensions | Description |
|---|---|---|
| Living Main | 3.67 x 3.96 | Hardwood Floor, Cathedral Ceiling, Open Concept |
| Dining Main | 3.44 x 4.68 | Hardwood Floor, Coffered Ceiling, O/Looks Frontyard |
| Kitchen Main | 3.38 x 3.82 | Ceramic Floor, Double Sink, Breakfast Bar |
| Breakfast Main | 3.08 x 3.35 | Ceramic Floor, Combined W/Kitchen, W/O To Deck |
| Family Main | 3.42 x 5.37 | Hardwood Floor, Gas Fireplace, O/Looks Backyard |
| Master 2nd | 3.45 x 4.98 | W/I Closet, 5 Pc Ensuite, W/O To Balcony |
| 2nd Br 2nd | 4.00 x 3.45 | Broadloom, Window, Double Closet |
| 3rd Br 2nd | 3.26 x 3.50 | Broadloom, Window, Closet |
| 4th Br 2nd | 3.70 x 4.49 | Broadloom, Vaulted Ceiling, Double Closet |
| Rec Bsmt | - | Broadloom, Open Concept, Pot Lights |
| XXXXXXXX | XXX XX, XXXX |
XXXX XXX XXXX |
$XXX,XXX |
| XXX XX, XXXX |
XXXXXX XXX XXXX |
$XXX,XXX |
| XXXXXXXX XXXX | XXX XX, XXXX | $803,000 XXX XXXX |
| XXXXXXXX XXXXXX | XXX XX, XXXX | $819,900 XXX XXXX |

St Leo Catholic School
Elementary: CatholicMeadowcrest Public School
Elementary: PublicSt Bridget Catholic School
Elementary: CatholicWinchester Public School
Elementary: PublicBrooklin Village Public School
Elementary: PublicChris Hadfield P.S. (Elementary)
Elementary: PublicÉSC Saint-Charles-Garnier
Secondary: CatholicBrooklin High School
Secondary: PublicAll Saints Catholic Secondary School
Secondary: CatholicFather Leo J Austin Catholic Secondary School
Secondary: CatholicDonald A Wilson Secondary School
Secondary: PublicSinclair Secondary School
Secondary: Public

