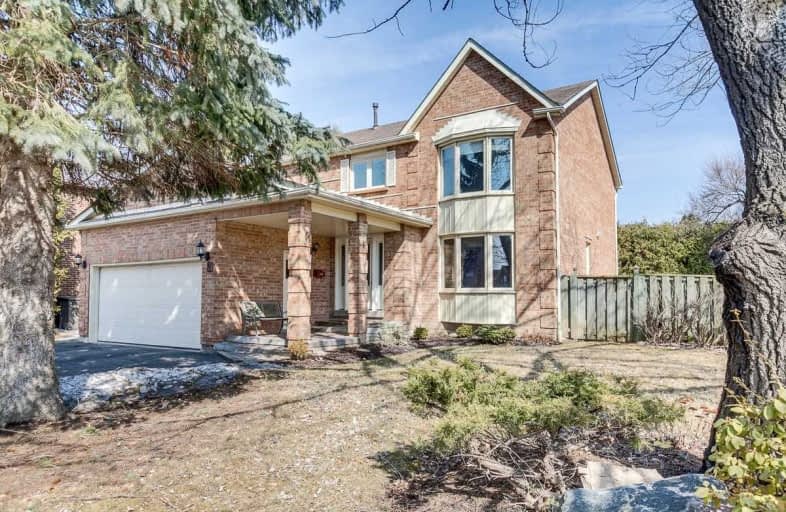
St Theresa Catholic School
Elementary: Catholic
0.72 km
Dr Robert Thornton Public School
Elementary: Public
1.14 km
ÉÉC Jean-Paul II
Elementary: Catholic
1.72 km
C E Broughton Public School
Elementary: Public
0.79 km
Pringle Creek Public School
Elementary: Public
0.50 km
Julie Payette
Elementary: Public
1.25 km
Father Donald MacLellan Catholic Sec Sch Catholic School
Secondary: Catholic
2.98 km
Henry Street High School
Secondary: Public
2.82 km
Monsignor Paul Dwyer Catholic High School
Secondary: Catholic
3.21 km
Anderson Collegiate and Vocational Institute
Secondary: Public
0.61 km
Father Leo J Austin Catholic Secondary School
Secondary: Catholic
2.37 km
Sinclair Secondary School
Secondary: Public
3.23 km








