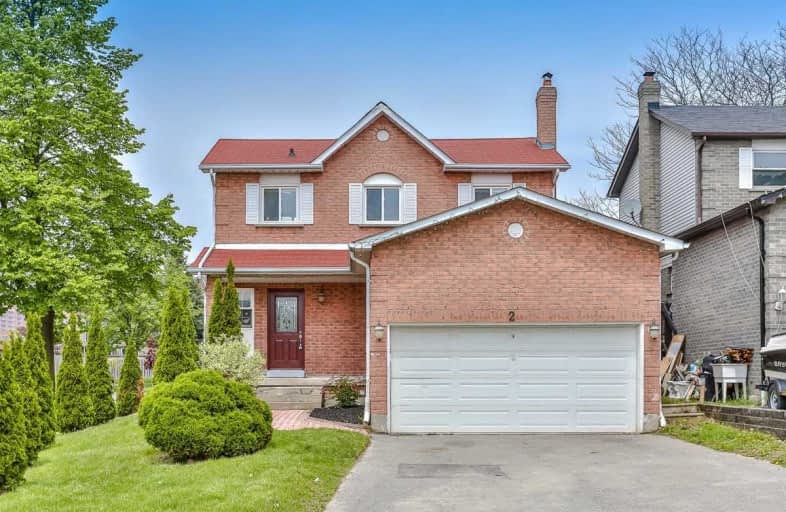Sold on Jul 24, 2019
Note: Property is not currently for sale or for rent.

-
Type: Detached
-
Style: 2-Storey
-
Lot Size: 41 x 100 Feet
-
Age: No Data
-
Taxes: $4,358 per year
-
Days on Site: 54 Days
-
Added: Sep 07, 2019 (1 month on market)
-
Updated:
-
Last Checked: 2 months ago
-
MLS®#: E4469851
-
Listed By: Royal lepage your community realty, brokerage
Welcome To This Beautiful Neighbourhood Of Blue Grass Meadows Offering A Fabulous 4+1 Bedroom Detached Home Situated On Premium Corner Lot. Steps To All Amenities & Hwy 401. Features 4 Bedrooms & 3 Baths On Main & 2nd Floor & 3 Pc On Lower Floor. Spacious Open Concept Design. Main Floor Newer Kitchen Counters & Cabinets 2018. 2nd Level Features New Hardwood 2017 Laundry 2018. Basement Separate Entry Newer Kitchen & Laundry 2017. Front Walk Stones Refurbished
Extras
All Existing Kitchen Appliances - 2 Refrigerators, 2 Stoves, Dishwasher (Main Only), 2 Washer & Dryer, Window Coverings. Fully Finished Basement With 3 Pc Bath, Kitchen And Washer Dryer.
Property Details
Facts for 2 Corral Court, Whitby
Status
Days on Market: 54
Last Status: Sold
Sold Date: Jul 24, 2019
Closed Date: Aug 30, 2019
Expiry Date: Aug 31, 2019
Sold Price: $582,500
Unavailable Date: Jul 24, 2019
Input Date: May 31, 2019
Property
Status: Sale
Property Type: Detached
Style: 2-Storey
Area: Whitby
Community: Blue Grass Meadows
Availability Date: Tba
Inside
Bedrooms: 4
Bedrooms Plus: 1
Bathrooms: 4
Kitchens: 1
Kitchens Plus: 1
Rooms: 8
Den/Family Room: Yes
Air Conditioning: Central Air
Fireplace: Yes
Washrooms: 4
Building
Basement: Finished
Basement 2: Sep Entrance
Heat Type: Forced Air
Heat Source: Gas
Exterior: Brick
Water Supply: Municipal
Special Designation: Unknown
Parking
Driveway: Private
Garage Spaces: 2
Garage Type: Attached
Covered Parking Spaces: 2
Total Parking Spaces: 4
Fees
Tax Year: 2018
Tax Legal Description: Pcl 68-1,Sec 40M1331: Lt68 Pl 40M1331
Taxes: $4,358
Land
Cross Street: Thickson/Horseshoe
Municipality District: Whitby
Fronting On: North
Pool: None
Sewer: Sewers
Lot Depth: 100 Feet
Lot Frontage: 41 Feet
Additional Media
- Virtual Tour: http://www.houssmax.ca/vtournb/h2400185
Rooms
Room details for 2 Corral Court, Whitby
| Type | Dimensions | Description |
|---|---|---|
| Living Main | 3.31 x 5.31 | Hardwood Floor, Fireplace, Window |
| Family Main | 3.30 x 4.62 | Hardwood Floor, O/Looks Backyard, Combined W/Dining |
| Dining Main | 2.90 x 3.07 | Ceramic Floor, W/O To Yard, Combined W/Family |
| Kitchen Main | 2.65 x 4.61 | Ceramic Floor, Eat-In Kitchen, Window |
| Master Upper | 3.31 x 5.97 | Hardwood Floor, 4 Pc Ensuite, His/Hers Closets |
| 2nd Br Upper | 2.63 x 3.10 | Hardwood Floor, Closet, Window |
| 3rd Br Upper | 3.02 x 3.07 | Hardwood Floor, Closet, Window |
| 4th Br Upper | 2.74 x 2.89 | Hardwood Floor, Closet, Window |
| Living Lower | 3.22 x 5.98 | |
| 5th Br Lower | 2.64 x 4.64 | 3 Pc Bath, Above Grade Window |
| XXXXXXXX | XXX XX, XXXX |
XXXX XXX XXXX |
$XXX,XXX |
| XXX XX, XXXX |
XXXXXX XXX XXXX |
$XXX,XXX | |
| XXXXXXXX | XXX XX, XXXX |
XXXXXXX XXX XXXX |
|
| XXX XX, XXXX |
XXXXXX XXX XXXX |
$XXX,XXX | |
| XXXXXXXX | XXX XX, XXXX |
XXXXXXXX XXX XXXX |
|
| XXX XX, XXXX |
XXXXXX XXX XXXX |
$X,XXX |
| XXXXXXXX XXXX | XXX XX, XXXX | $582,500 XXX XXXX |
| XXXXXXXX XXXXXX | XXX XX, XXXX | $599,900 XXX XXXX |
| XXXXXXXX XXXXXXX | XXX XX, XXXX | XXX XXXX |
| XXXXXXXX XXXXXX | XXX XX, XXXX | $659,900 XXX XXXX |
| XXXXXXXX XXXXXXXX | XXX XX, XXXX | XXX XXXX |
| XXXXXXXX XXXXXX | XXX XX, XXXX | $1,700 XXX XXXX |

St Theresa Catholic School
Elementary: CatholicStephen G Saywell Public School
Elementary: PublicDr Robert Thornton Public School
Elementary: PublicÉÉC Jean-Paul II
Elementary: CatholicC E Broughton Public School
Elementary: PublicBellwood Public School
Elementary: PublicFather Donald MacLellan Catholic Sec Sch Catholic School
Secondary: CatholicDurham Alternative Secondary School
Secondary: PublicHenry Street High School
Secondary: PublicMonsignor Paul Dwyer Catholic High School
Secondary: CatholicR S Mclaughlin Collegiate and Vocational Institute
Secondary: PublicAnderson Collegiate and Vocational Institute
Secondary: Public- 2 bath
- 4 bed
- 1100 sqft
72 Thickson Road, Whitby, Ontario • L1N 3P9 • Blue Grass Meadows



