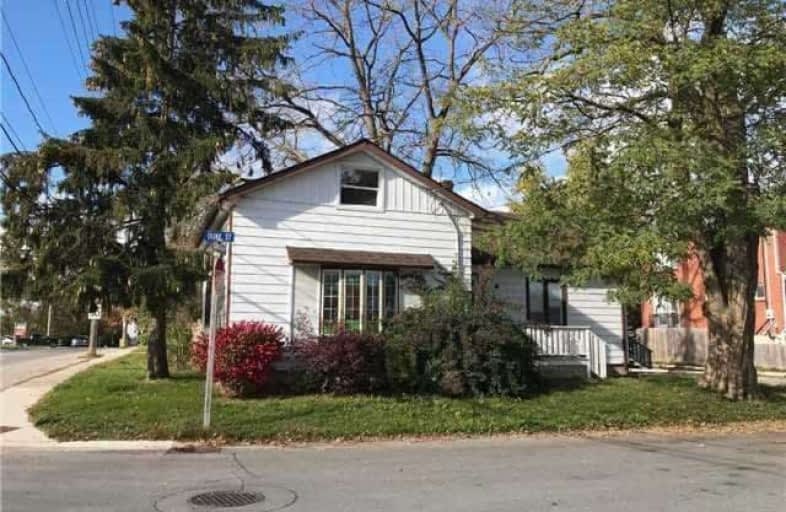Note: Property is not currently for sale or for rent.

-
Type: Detached
-
Style: 1 1/2 Storey
-
Lot Size: 83.91 x 82.35 Feet
-
Age: No Data
-
Taxes: $7,780 per year
-
Days on Site: 144 Days
-
Added: Sep 07, 2019 (4 months on market)
-
Updated:
-
Last Checked: 2 months ago
-
MLS®#: E4147640
-
Listed By: Royal lepage your community realty, brokerage
New Price :Prime Location. Great Potential As Mix Use. Provisions Day Nursery Use"R3-Bp-1 Zone". Great Exposure W/Fence/Playground. Private Legal 6 Parking Spots , Well Maintained. Conveniently Located In The Heart Of Charming Fast Growing Family Community Brooklin. Close To All Amenities H.W.Y 7, 407 And 12.
Extras
Huge Driveway, Lots Of Parking Spaces , Separate , Back Door W/2 Stairways To Upper Floor. Roof Approx 2 Years , Appliances . Walk To Restaurants, Local Retailers, Health Centers, Schools, Worship.
Property Details
Facts for 2 Duke Street, Whitby
Status
Days on Market: 144
Last Status: Sold
Sold Date: Oct 23, 2018
Closed Date: Dec 13, 2018
Expiry Date: Oct 31, 2018
Sold Price: $447,500
Unavailable Date: Oct 23, 2018
Input Date: Jun 01, 2018
Property
Status: Sale
Property Type: Detached
Style: 1 1/2 Storey
Area: Whitby
Community: Brooklin
Availability Date: To Be Arranged
Inside
Bedrooms: 2
Bathrooms: 2
Kitchens: 1
Rooms: 7
Den/Family Room: Yes
Air Conditioning: None
Fireplace: No
Washrooms: 2
Building
Basement: Unfinished
Heat Type: Forced Air
Heat Source: Gas
Exterior: Alum Siding
Water Supply: Municipal
Special Designation: Unknown
Parking
Driveway: Private
Garage Type: None
Covered Parking Spaces: 5
Total Parking Spaces: 8
Fees
Tax Year: 2017
Tax Legal Description: Pt Lt 74 P1H50054 Twp Whitby Pt240R18012
Taxes: $7,780
Land
Cross Street: Winchester/Hwy12
Municipality District: Whitby
Fronting On: West
Pool: None
Sewer: Sewers
Lot Depth: 82.35 Feet
Lot Frontage: 83.91 Feet
Rooms
Room details for 2 Duke Street, Whitby
| Type | Dimensions | Description |
|---|---|---|
| Living Main | 3.70 x 5.50 | Hardwood Floor, Window, Open Concept |
| Kitchen Main | 3.01 x 5.35 | Eat-In Kitchen, Window |
| Dining Main | 3.07 x 3.75 | Hardwood Floor, Open Concept |
| Master 2nd | 4.08 x 7.02 | Skylight, Window |
| 2nd Br 2nd | 3.03 x 6.04 |
| XXXXXXXX | XXX XX, XXXX |
XXXX XXX XXXX |
$XXX,XXX |
| XXX XX, XXXX |
XXXXXX XXX XXXX |
$XXX,XXX | |
| XXXXXXXX | XXX XX, XXXX |
XXXXXXXX XXX XXXX |
|
| XXX XX, XXXX |
XXXXXX XXX XXXX |
$XXX,XXX | |
| XXXXXXXX | XXX XX, XXXX |
XXXXXXXX XXX XXXX |
|
| XXX XX, XXXX |
XXXXXX XXX XXXX |
$XXX,XXX |
| XXXXXXXX XXXX | XXX XX, XXXX | $447,500 XXX XXXX |
| XXXXXXXX XXXXXX | XXX XX, XXXX | $450,000 XXX XXXX |
| XXXXXXXX XXXXXXXX | XXX XX, XXXX | XXX XXXX |
| XXXXXXXX XXXXXX | XXX XX, XXXX | $595,000 XXX XXXX |
| XXXXXXXX XXXXXXXX | XXX XX, XXXX | XXX XXXX |
| XXXXXXXX XXXXXX | XXX XX, XXXX | $618,000 XXX XXXX |

St Leo Catholic School
Elementary: CatholicMeadowcrest Public School
Elementary: PublicSt John Paull II Catholic Elementary School
Elementary: CatholicWinchester Public School
Elementary: PublicBlair Ridge Public School
Elementary: PublicBrooklin Village Public School
Elementary: PublicÉSC Saint-Charles-Garnier
Secondary: CatholicBrooklin High School
Secondary: PublicAll Saints Catholic Secondary School
Secondary: CatholicFather Leo J Austin Catholic Secondary School
Secondary: CatholicDonald A Wilson Secondary School
Secondary: PublicSinclair Secondary School
Secondary: Public

