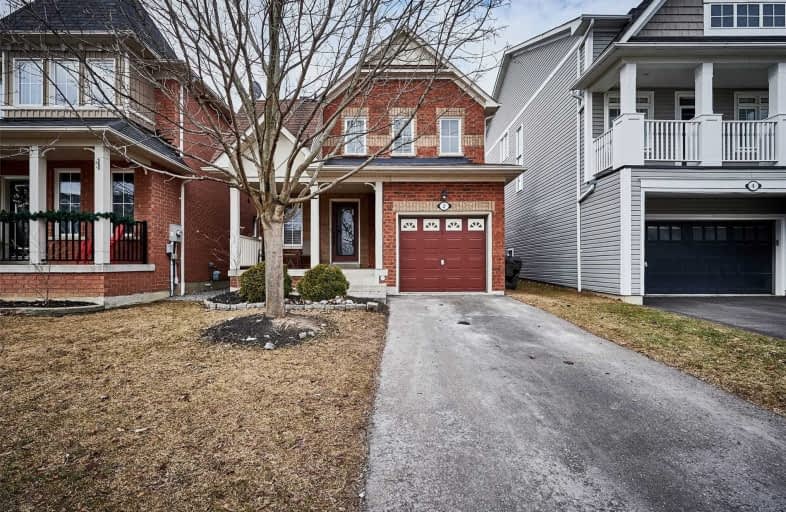Note: Property is not currently for sale or for rent.

-
Type: Detached
-
Style: 2-Storey
-
Lot Size: 29.92 x 88.58 Feet
-
Age: No Data
-
Taxes: $4,984 per year
-
Days on Site: 7 Days
-
Added: Mar 17, 2021 (1 week on market)
-
Updated:
-
Last Checked: 3 months ago
-
MLS®#: E5155400
-
Listed By: Coldwell banker - r.m.r. real estate, brokerage
Welcome To Eastgate Circle! This Cozy 3 Bedroom All Brick Detached Home On A Kid Friendly Street Is The Perfect Place To Raise Your Family. Bright Open Eat-In Kitchen With Undermount Cabinet Light And Fresh Backsplash, Looking Out To Your Private Fenced In Yard Complete With Large Deck For Bbqing And Watching The Sun Go Down. This Home Has Everything A Young Family Is Looking For. Close To Schools, Parks, Shops And Dining. 407,412, And Public Transit.
Extras
Hardwood And Stairs (2021), California Shutters (2020), Basement Paint (2021) Please Exclude- Basement Projector And Speakers, Bedroom Hockey Scoreboard Light.
Property Details
Facts for 2 Eastgate Circle, Whitby
Status
Days on Market: 7
Last Status: Sold
Sold Date: Mar 24, 2021
Closed Date: Jun 02, 2021
Expiry Date: Jun 17, 2021
Sold Price: $820,000
Unavailable Date: Mar 24, 2021
Input Date: Mar 17, 2021
Prior LSC: Listing with no contract changes
Property
Status: Sale
Property Type: Detached
Style: 2-Storey
Area: Whitby
Community: Brooklin
Availability Date: Flex
Inside
Bedrooms: 3
Bathrooms: 2
Kitchens: 1
Rooms: 5
Den/Family Room: No
Air Conditioning: Central Air
Fireplace: Yes
Washrooms: 2
Building
Basement: Finished
Heat Type: Forced Air
Heat Source: Gas
Exterior: Brick
Water Supply: Municipal
Special Designation: Unknown
Parking
Driveway: Private
Garage Spaces: 1
Garage Type: Built-In
Covered Parking Spaces: 2
Total Parking Spaces: 3
Fees
Tax Year: 2020
Tax Legal Description: Lot 45, Plan 40M2244, Whitby, Regional Municipalit
Taxes: $4,984
Land
Cross Street: Montgomery And Carnw
Municipality District: Whitby
Fronting On: West
Pool: None
Sewer: Sewers
Lot Depth: 88.58 Feet
Lot Frontage: 29.92 Feet
Additional Media
- Virtual Tour: https://unbranded.youriguide.com/2_eastgate_cir_whitby_on/
Rooms
Room details for 2 Eastgate Circle, Whitby
| Type | Dimensions | Description |
|---|---|---|
| Master 2nd | 5.30 x 3.29 | Broadloom, Closet, Window |
| 2nd Br 2nd | 3.08 x 4.24 | Broadloom, Closet, Window |
| 3rd Br 2nd | 3.26 x 3.02 | Broadloom, Closet, Window |
| Living Ground | 3.69 x 5.21 | Hardwood Floor, Pot Lights, Fireplace |
| Kitchen Ground | 4.97 x 4.30 | Backsplash, W/O To Yard, Eat-In Kitchen |
| Rec Bsmt | 4.97 x 4.30 | Broadloom, Laundry Sink, Window |
| XXXXXXXX | XXX XX, XXXX |
XXXX XXX XXXX |
$XXX,XXX |
| XXX XX, XXXX |
XXXXXX XXX XXXX |
$XXX,XXX |
| XXXXXXXX XXXX | XXX XX, XXXX | $820,000 XXX XXXX |
| XXXXXXXX XXXXXX | XXX XX, XXXX | $699,000 XXX XXXX |

St Leo Catholic School
Elementary: CatholicMeadowcrest Public School
Elementary: PublicSt Bridget Catholic School
Elementary: CatholicWinchester Public School
Elementary: PublicBrooklin Village Public School
Elementary: PublicChris Hadfield P.S. (Elementary)
Elementary: PublicÉSC Saint-Charles-Garnier
Secondary: CatholicBrooklin High School
Secondary: PublicAll Saints Catholic Secondary School
Secondary: CatholicFather Leo J Austin Catholic Secondary School
Secondary: CatholicDonald A Wilson Secondary School
Secondary: PublicSinclair Secondary School
Secondary: Public

