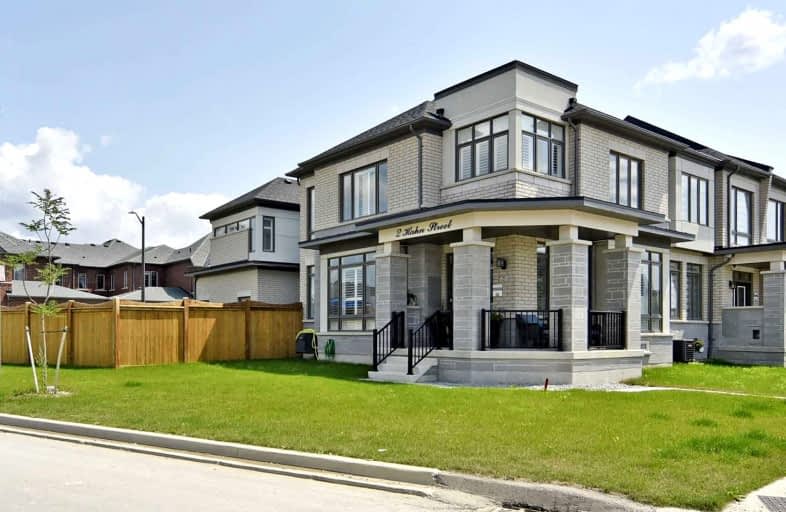
All Saints Elementary Catholic School
Elementary: Catholic
0.81 km
Colonel J E Farewell Public School
Elementary: Public
0.92 km
St Luke the Evangelist Catholic School
Elementary: Catholic
1.16 km
Jack Miner Public School
Elementary: Public
1.89 km
Captain Michael VandenBos Public School
Elementary: Public
0.78 km
Williamsburg Public School
Elementary: Public
1.05 km
ÉSC Saint-Charles-Garnier
Secondary: Catholic
2.97 km
Henry Street High School
Secondary: Public
3.37 km
All Saints Catholic Secondary School
Secondary: Catholic
0.73 km
Father Leo J Austin Catholic Secondary School
Secondary: Catholic
3.55 km
Donald A Wilson Secondary School
Secondary: Public
0.76 km
Sinclair Secondary School
Secondary: Public
4.00 km






