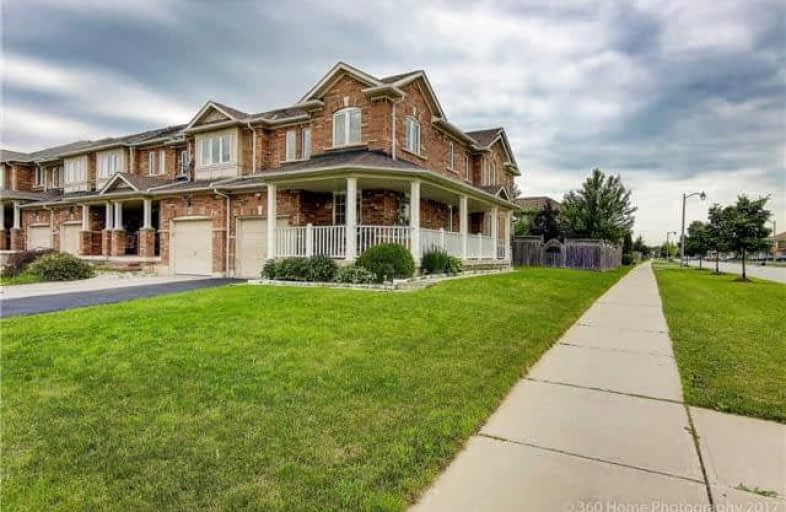
All Saints Elementary Catholic School
Elementary: Catholic
1.22 km
Colonel J E Farewell Public School
Elementary: Public
2.07 km
St Luke the Evangelist Catholic School
Elementary: Catholic
0.33 km
Jack Miner Public School
Elementary: Public
1.04 km
Captain Michael VandenBos Public School
Elementary: Public
0.63 km
Williamsburg Public School
Elementary: Public
0.28 km
ÉSC Saint-Charles-Garnier
Secondary: Catholic
1.88 km
Henry Street High School
Secondary: Public
4.23 km
All Saints Catholic Secondary School
Secondary: Catholic
1.25 km
Father Leo J Austin Catholic Secondary School
Secondary: Catholic
2.91 km
Donald A Wilson Secondary School
Secondary: Public
1.44 km
Sinclair Secondary School
Secondary: Public
3.14 km




