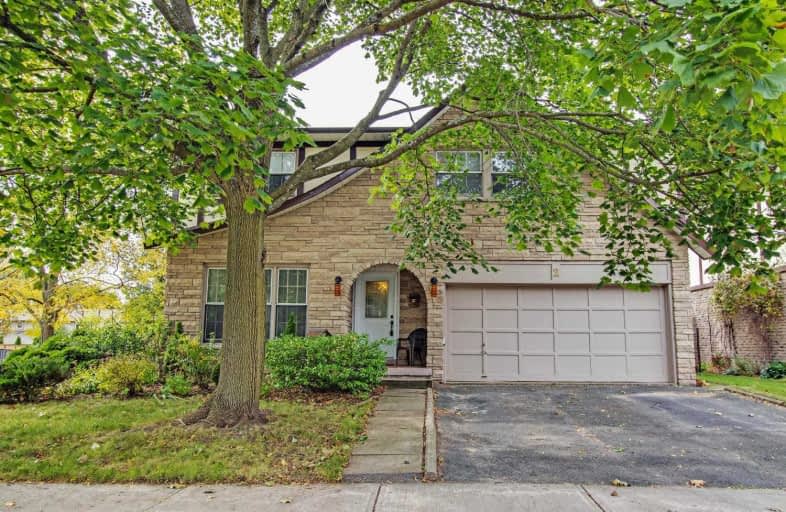Sold on Jan 06, 2020
Note: Property is not currently for sale or for rent.

-
Type: Detached
-
Style: 2-Storey
-
Lot Size: 62.78 x 120 Feet
-
Age: No Data
-
Taxes: $5,117 per year
-
Days on Site: 88 Days
-
Added: Oct 10, 2019 (2 months on market)
-
Updated:
-
Last Checked: 3 months ago
-
MLS®#: E4604156
-
Listed By: Re/max hallmark first group realty ltd., brokerage
*Best-Priced Detached, 2-Storey, 4 Bdrm Home With Family Room + Double Garage In Whitby! *This Unique Home In Demand Pringle Creek Is 2137 Sq Ft As Per Builders Plan *Stone Front + Sheltered Front Porch. *Large Lot-62" Frontage *Finished Basement Features Large Rec Room With Dry Bar, 3-Pc Bath & Large Workshop Area *Main Floor Laundry *Newer Furnace & Roof *Great Family Area! *Shows Well
Extras
Fridge, Stove, B/I Dishwasher, Washer, Dryer, Garage Door Opener (2 Remotes) , Window Coverings, Electric Light Fixtures, Workbench.
Property Details
Facts for 2 Ribblesdale Drive, Whitby
Status
Days on Market: 88
Last Status: Sold
Sold Date: Jan 06, 2020
Closed Date: Feb 24, 2020
Expiry Date: Apr 10, 2020
Sold Price: $658,000
Unavailable Date: Jan 06, 2020
Input Date: Oct 10, 2019
Property
Status: Sale
Property Type: Detached
Style: 2-Storey
Area: Whitby
Community: Pringle Creek
Availability Date: 60-90/Tba
Inside
Bedrooms: 4
Bathrooms: 4
Kitchens: 1
Rooms: 8
Den/Family Room: Yes
Air Conditioning: Central Air
Fireplace: Yes
Washrooms: 4
Building
Basement: Finished
Heat Type: Forced Air
Heat Source: Gas
Exterior: Brick
Exterior: Stone
Water Supply: Municipal
Special Designation: Unknown
Parking
Driveway: Pvt Double
Garage Spaces: 2
Garage Type: Attached
Covered Parking Spaces: 2
Total Parking Spaces: 4
Fees
Tax Year: 2019
Tax Legal Description: Lot 64 Plan M1111
Taxes: $5,117
Highlights
Feature: Park
Feature: Public Transit
Feature: School
Land
Cross Street: Anderson / Manning
Municipality District: Whitby
Fronting On: West
Pool: None
Sewer: Sewers
Lot Depth: 120 Feet
Lot Frontage: 62.78 Feet
Lot Irregularities: Frontage As Per Tax B
Additional Media
- Virtual Tour: https://tours.homesinmotion.ca/1453244?idx=1
Rooms
Room details for 2 Ribblesdale Drive, Whitby
| Type | Dimensions | Description |
|---|---|---|
| Kitchen Ground | 3.45 x 5.09 | Eat-In Kitchen, Laminate, W/O To Yard |
| Living Ground | 3.56 x 8.08 | Combined W/Dining, French Doors, Window |
| Dining Ground | - | Combined W/Living, French Doors, Window |
| Family Ground | 3.47 x 5.84 | Separate Rm, Fireplace, W/O To Yard |
| Laundry Ground | 1.74 x 2.98 | Laminate, Side Door |
| Foyer Ground | 1.33 x 1.65 | Closet, Laminate |
| Master 2nd | 4.27 x 5.03 | 4 Pc Ensuite, His/Hers Closets, Window |
| 2nd Br 2nd | 3.16 x 3.31 | Closet, Broadloom, Window |
| 3rd Br 2nd | 2.88 x 4.20 | Closet, Broadloom, Window |
| 4th Br 2nd | 3.80 x 3.98 | Double Closet, Broadloom, Window |
| Rec Bsmt | 5.28 x 8.44 | Finished, Dry Bar, Broadloom |
| Workshop Bsmt | 3.26 x 6.45 | Stucco Ceiling, Concrete Floor, Above Grade Window |
| XXXXXXXX | XXX XX, XXXX |
XXXX XXX XXXX |
$XXX,XXX |
| XXX XX, XXXX |
XXXXXX XXX XXXX |
$XXX,XXX | |
| XXXXXXXX | XXX XX, XXXX |
XXXXXXX XXX XXXX |
|
| XXX XX, XXXX |
XXXXXX XXX XXXX |
$XXX,XXX | |
| XXXXXXXX | XXX XX, XXXX |
XXXXXXX XXX XXXX |
|
| XXX XX, XXXX |
XXXXXX XXX XXXX |
$XXX,XXX |
| XXXXXXXX XXXX | XXX XX, XXXX | $658,000 XXX XXXX |
| XXXXXXXX XXXXXX | XXX XX, XXXX | $659,000 XXX XXXX |
| XXXXXXXX XXXXXXX | XXX XX, XXXX | XXX XXXX |
| XXXXXXXX XXXXXX | XXX XX, XXXX | $699,900 XXX XXXX |
| XXXXXXXX XXXXXXX | XXX XX, XXXX | XXX XXXX |
| XXXXXXXX XXXXXX | XXX XX, XXXX | $739,900 XXX XXXX |

St Theresa Catholic School
Elementary: CatholicÉÉC Jean-Paul II
Elementary: CatholicC E Broughton Public School
Elementary: PublicGlen Dhu Public School
Elementary: PublicPringle Creek Public School
Elementary: PublicJulie Payette
Elementary: PublicHenry Street High School
Secondary: PublicAll Saints Catholic Secondary School
Secondary: CatholicAnderson Collegiate and Vocational Institute
Secondary: PublicFather Leo J Austin Catholic Secondary School
Secondary: CatholicDonald A Wilson Secondary School
Secondary: PublicSinclair Secondary School
Secondary: Public- 3 bath
- 4 bed
566 Berwick Crescent, Oshawa, Ontario • L1J 3E7 • McLaughlin
- 2 bath
- 4 bed
- 1100 sqft
72 Thickson Road, Whitby, Ontario • L1N 3P9 • Blue Grass Meadows




