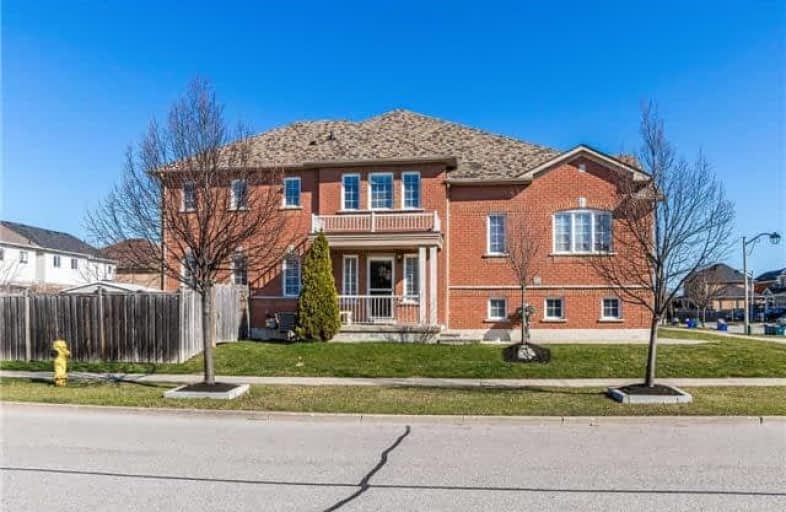
Video Tour

All Saints Elementary Catholic School
Elementary: Catholic
1.77 km
St Luke the Evangelist Catholic School
Elementary: Catholic
0.86 km
Jack Miner Public School
Elementary: Public
1.35 km
Captain Michael VandenBos Public School
Elementary: Public
1.17 km
Williamsburg Public School
Elementary: Public
0.60 km
Robert Munsch Public School
Elementary: Public
1.91 km
ÉSC Saint-Charles-Garnier
Secondary: Catholic
1.88 km
Henry Street High School
Secondary: Public
4.77 km
All Saints Catholic Secondary School
Secondary: Catholic
1.79 km
Father Leo J Austin Catholic Secondary School
Secondary: Catholic
3.18 km
Donald A Wilson Secondary School
Secondary: Public
1.98 km
Sinclair Secondary School
Secondary: Public
3.26 km






