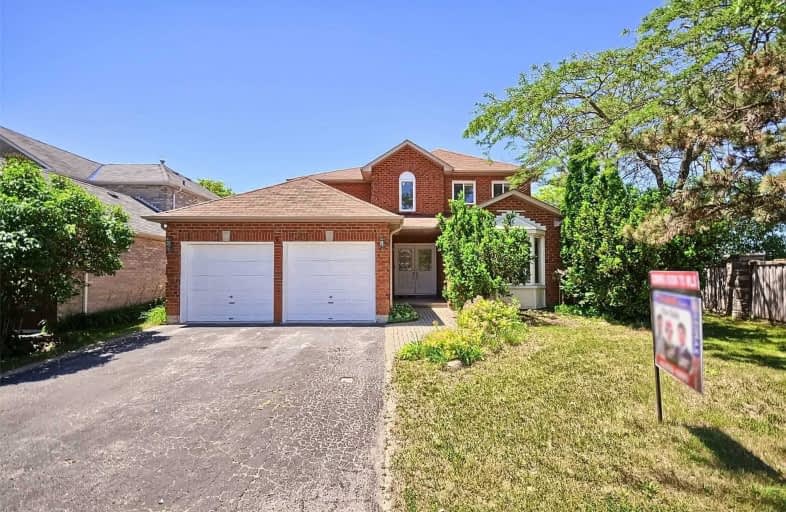Sold on Sep 04, 2020
Note: Property is not currently for sale or for rent.

-
Type: Detached
-
Style: 2-Storey
-
Size: 2500 sqft
-
Lot Size: 53.02 x 116.47 Feet
-
Age: No Data
-
Taxes: $6,119 per year
-
Days on Site: 2 Days
-
Added: Sep 02, 2020 (2 days on market)
-
Updated:
-
Last Checked: 2 months ago
-
MLS®#: E4896082
-
Listed By: Re/max realtron realty inc., brokerage
Must See It To Believe It, Friendly Home Located In High Demand Pringle Creek, Home Is Steps To Major Plaza And Sinclair School. Flat Ceiling, House Renovated Through Out, Updated Kitchen With Quartz Counter Top, Cabinet, Ss Appliance With Porcelain Floors. Hardwood Main Floor & 2nd Floor. Pot Lights @ Living, Family, Kit, Dinning. Main Floor Laundry And Office. Large Corner Lot With Huge Backyard. Oversize Master With Walk In Closet.
Extras
Stainless Steel Fridge, Stove, Dish Washer, Washer & Dryer At Garage Will Come With The Property, All Light Fixtures, Fireplace, Windows Covering, Air Condition, Tele-Door Bell, Smart Cabling ( Cat5E) Through Out The House.
Property Details
Facts for 2 Riverwood Street, Whitby
Status
Days on Market: 2
Last Status: Sold
Sold Date: Sep 04, 2020
Closed Date: Nov 18, 2020
Expiry Date: Dec 31, 2020
Sold Price: $975,000
Unavailable Date: Sep 04, 2020
Input Date: Sep 02, 2020
Prior LSC: Listing with no contract changes
Property
Status: Sale
Property Type: Detached
Style: 2-Storey
Size (sq ft): 2500
Area: Whitby
Community: Pringle Creek
Availability Date: Tba
Inside
Bedrooms: 4
Bedrooms Plus: 2
Bathrooms: 4
Kitchens: 1
Rooms: 10
Den/Family Room: Yes
Air Conditioning: Central Air
Fireplace: Yes
Washrooms: 4
Building
Basement: Finished
Heat Type: Forced Air
Heat Source: Gas
Exterior: Brick
Water Supply: Municipal
Special Designation: Unknown
Parking
Driveway: Pvt Double
Garage Spaces: 2
Garage Type: Attached
Covered Parking Spaces: 2
Total Parking Spaces: 4
Fees
Tax Year: 2020
Tax Legal Description: Pcl 1-1, Sec 40M1584; Lt 1, Pl 40M1584; S/T Righ
Taxes: $6,119
Land
Cross Street: Brock / Taunton
Municipality District: Whitby
Fronting On: West
Pool: None
Sewer: Sewers
Lot Depth: 116.47 Feet
Lot Frontage: 53.02 Feet
Lot Irregularities: Irregular Lot
Rooms
Room details for 2 Riverwood Street, Whitby
| Type | Dimensions | Description |
|---|---|---|
| Kitchen Main | 3.57 x 5.96 | Porcelain Floor, Stainless Steel Appl, Quartz Counter |
| Breakfast Main | 3.57 x 5.96 | Porcelain Floor, W/O To Deck, Window |
| Living Main | 3.55 x 4.86 | Hardwood Floor, Bay Window, Pot Lights |
| Dining Main | 3.55 x 3.76 | Hardwood Floor, French Doors, Pot Lights |
| Family Main | 3.52 x 6.07 | Hardwood Floor, Fireplace, Pot Lights |
| Office Main | 3.04 x 3.44 | Hardwood Floor, Pot Lights, Window |
| Master 2nd | 4.08 x 6.12 | Hardwood Floor, W/I Closet, 5 Pc Ensuite |
| 2nd Br 2nd | 3.54 x 4.08 | Hardwood Floor, Closet, Window |
| 3rd Br 2nd | 3.34 x 3.65 | Hardwood Floor, Closet, Window |
| 4th Br 2nd | 3.05 x 3.20 | Hardwood Floor, Closet, Window |
| 5th Br Bsmt | - | Laminate, Closet, Window |
| Br Bsmt | - | Laminate, Closet, Window |
| XXXXXXXX | XXX XX, XXXX |
XXXX XXX XXXX |
$XXX,XXX |
| XXX XX, XXXX |
XXXXXX XXX XXXX |
$XXX,XXX | |
| XXXXXXXX | XXX XX, XXXX |
XXXXXX XXX XXXX |
$X,XXX |
| XXX XX, XXXX |
XXXXXX XXX XXXX |
$X,XXX | |
| XXXXXXXX | XXX XX, XXXX |
XXXXXXX XXX XXXX |
|
| XXX XX, XXXX |
XXXXXX XXX XXXX |
$XXX,XXX | |
| XXXXXXXX | XXX XX, XXXX |
XXXXXXX XXX XXXX |
|
| XXX XX, XXXX |
XXXXXX XXX XXXX |
$XXX,XXX | |
| XXXXXXXX | XXX XX, XXXX |
XXXX XXX XXXX |
$XXX,XXX |
| XXX XX, XXXX |
XXXXXX XXX XXXX |
$XXX,XXX |
| XXXXXXXX XXXX | XXX XX, XXXX | $975,000 XXX XXXX |
| XXXXXXXX XXXXXX | XXX XX, XXXX | $790,000 XXX XXXX |
| XXXXXXXX XXXXXX | XXX XX, XXXX | $2,600 XXX XXXX |
| XXXXXXXX XXXXXX | XXX XX, XXXX | $2,400 XXX XXXX |
| XXXXXXXX XXXXXXX | XXX XX, XXXX | XXX XXXX |
| XXXXXXXX XXXXXX | XXX XX, XXXX | $799,900 XXX XXXX |
| XXXXXXXX XXXXXXX | XXX XX, XXXX | XXX XXXX |
| XXXXXXXX XXXXXX | XXX XX, XXXX | $839,000 XXX XXXX |
| XXXXXXXX XXXX | XXX XX, XXXX | $770,500 XXX XXXX |
| XXXXXXXX XXXXXX | XXX XX, XXXX | $599,000 XXX XXXX |

ÉIC Saint-Charles-Garnier
Elementary: CatholicOrmiston Public School
Elementary: PublicFallingbrook Public School
Elementary: PublicSt Matthew the Evangelist Catholic School
Elementary: CatholicJack Miner Public School
Elementary: PublicRobert Munsch Public School
Elementary: PublicÉSC Saint-Charles-Garnier
Secondary: CatholicAll Saints Catholic Secondary School
Secondary: CatholicAnderson Collegiate and Vocational Institute
Secondary: PublicFather Leo J Austin Catholic Secondary School
Secondary: CatholicDonald A Wilson Secondary School
Secondary: PublicSinclair Secondary School
Secondary: Public- 2 bath
- 4 bed
507 Stewart Street, Whitby, Ontario • L1N 3V3 • Blue Grass Meadows
- 4 bath
- 4 bed
15 Heaver Drive, Whitby, Ontario • L1N 9K4 • Pringle Creek
- 3 bath
- 4 bed
- 2000 sqft
30 Gillivary Drive, Whitby, Ontario • L1P 0C9 • Rural Whitby





