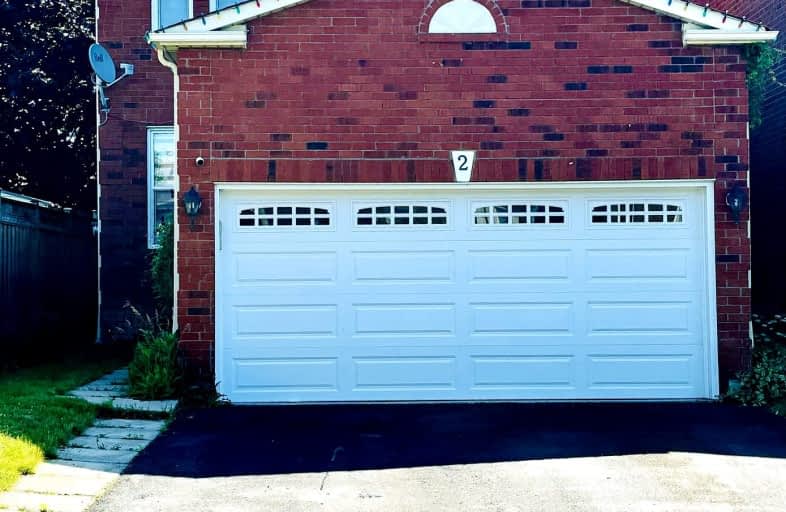Car-Dependent
- Most errands require a car.
43
/100
Some Transit
- Most errands require a car.
44
/100
Somewhat Bikeable
- Most errands require a car.
36
/100

St Paul Catholic School
Elementary: Catholic
0.86 km
Dr Robert Thornton Public School
Elementary: Public
1.47 km
Glen Dhu Public School
Elementary: Public
1.26 km
Sir Samuel Steele Public School
Elementary: Public
1.39 km
John Dryden Public School
Elementary: Public
0.86 km
St Mark the Evangelist Catholic School
Elementary: Catholic
0.92 km
Father Donald MacLellan Catholic Sec Sch Catholic School
Secondary: Catholic
1.94 km
Monsignor Paul Dwyer Catholic High School
Secondary: Catholic
2.14 km
R S Mclaughlin Collegiate and Vocational Institute
Secondary: Public
2.24 km
Anderson Collegiate and Vocational Institute
Secondary: Public
2.10 km
Father Leo J Austin Catholic Secondary School
Secondary: Catholic
1.66 km
Sinclair Secondary School
Secondary: Public
2.26 km
-
Limerick Park
Donegal Ave, Oshawa ON 3.08km -
Whitby Soccer Dome
695 ROSSLAND Rd W, Whitby ON 4.04km -
Country Lane Park
Whitby ON 4.05km
-
Banque Nationale du Canada
575 Thornton Rd N, Oshawa ON L1J 8L5 1.53km -
Localcoin Bitcoin ATM - Durham Mini Mart
575 Thornton Rd N, Oshawa ON L1J 8L5 1.53km -
RBC Royal Bank
714 Rossland Rd E (Garden), Whitby ON L1N 9L3 1.7km














