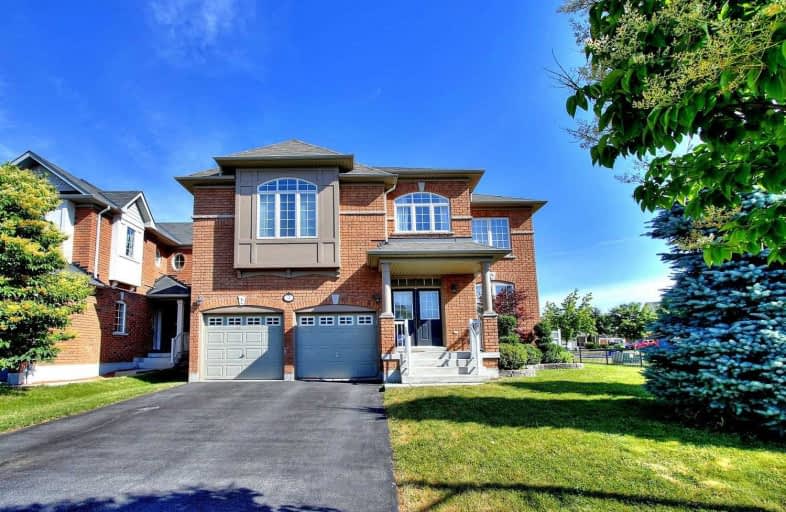
All Saints Elementary Catholic School
Elementary: Catholic
1.14 km
Colonel J E Farewell Public School
Elementary: Public
1.98 km
St Luke the Evangelist Catholic School
Elementary: Catholic
0.29 km
Jack Miner Public School
Elementary: Public
1.05 km
Captain Michael VandenBos Public School
Elementary: Public
0.55 km
Williamsburg Public School
Elementary: Public
0.26 km
ÉSC Saint-Charles-Garnier
Secondary: Catholic
1.94 km
Henry Street High School
Secondary: Public
4.15 km
All Saints Catholic Secondary School
Secondary: Catholic
1.16 km
Father Leo J Austin Catholic Secondary School
Secondary: Catholic
2.92 km
Donald A Wilson Secondary School
Secondary: Public
1.36 km
Sinclair Secondary School
Secondary: Public
3.17 km











