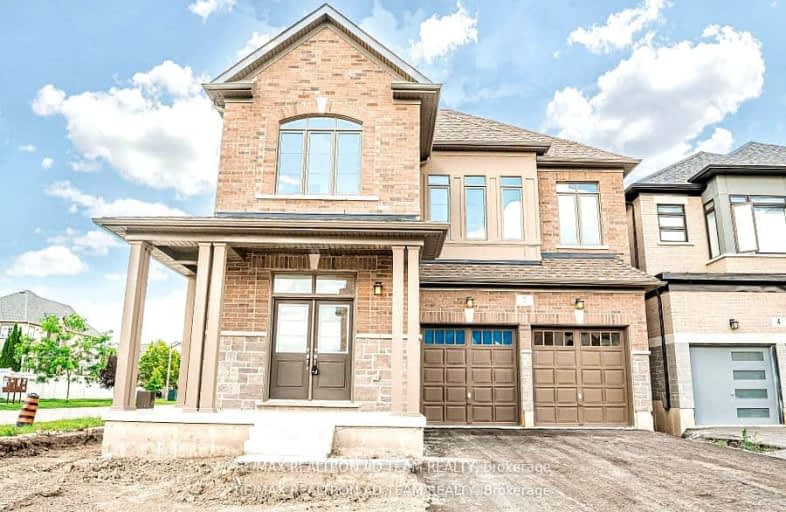Car-Dependent
- Most errands require a car.
46
/100
Some Transit
- Most errands require a car.
32
/100
Bikeable
- Some errands can be accomplished on bike.
66
/100

Earl A Fairman Public School
Elementary: Public
3.12 km
St John the Evangelist Catholic School
Elementary: Catholic
2.54 km
St Marguerite d'Youville Catholic School
Elementary: Catholic
1.77 km
West Lynde Public School
Elementary: Public
1.89 km
Sir William Stephenson Public School
Elementary: Public
2.19 km
Whitby Shores P.S. Public School
Elementary: Public
0.23 km
Henry Street High School
Secondary: Public
2.01 km
All Saints Catholic Secondary School
Secondary: Catholic
4.49 km
Anderson Collegiate and Vocational Institute
Secondary: Public
4.22 km
Father Leo J Austin Catholic Secondary School
Secondary: Catholic
6.38 km
Donald A Wilson Secondary School
Secondary: Public
4.29 km
Ajax High School
Secondary: Public
5.00 km
-
Kiwanis Heydenshore Park
Whitby ON L1N 0C1 2.66km -
Ajax Waterfront
4.95km -
Hobbs Park
28 Westport Dr, Whitby ON L1R 0J3 5.21km
-
Scotiabank
601 Victoria St W (Whitby Shores Shoppjng Centre), Whitby ON L1N 0E4 0.84km -
RBC Royal Bank
307 Brock St S, Whitby ON L1N 4K3 2.63km -
TD Bank Financial Group
80 Thickson Rd N (Nichol Ave), Whitby ON L1N 3R1 4.46km










