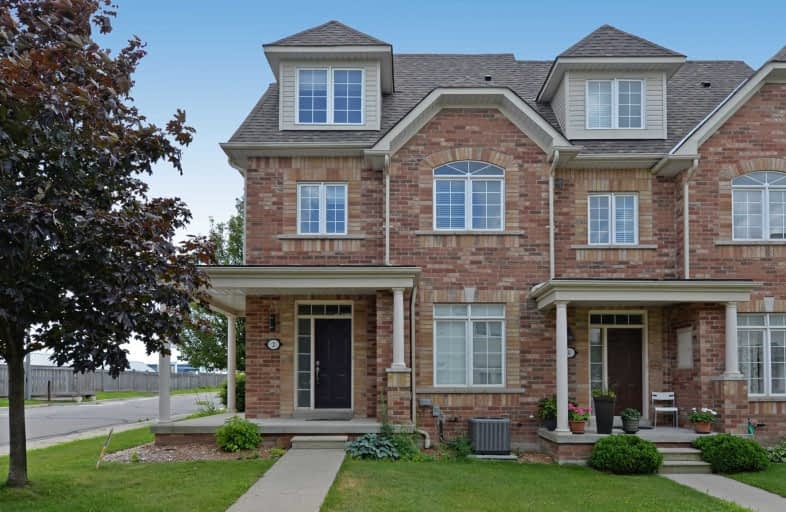Sold on Aug 30, 2019
Note: Property is not currently for sale or for rent.

-
Type: Att/Row/Twnhouse
-
Style: 3-Storey
-
Lot Size: 21.65 x 0 Feet
-
Age: No Data
-
Taxes: $3,943 per year
-
Days on Site: 37 Days
-
Added: Sep 07, 2019 (1 month on market)
-
Updated:
-
Last Checked: 2 months ago
-
MLS®#: E4527359
-
Listed By: Royal lepage terrequity realty, brokerage
Outstanding 3 Bdrm, 3 Bath Freehold End-Unit Townhome Located In A Desirable Whitby Neighbourhood! Finished Thru-Out With Neutral, Modern Decor! Dbl Car Garage W/Interior Access, Finished Basement, Open Concept Kitchen/Dining With Cathedral Ceiling & W/O To South-Facing Sun Deck, Master Loft With Soaker Tub/Sep Shower & W/I Closet, Wrap-Around Front Porch. Close To Schools, Parks, Library, Community Centre. Don't Miss Out!!!
Extras
Shingles (2019). Incl: Fridge, Stove, Dishwasher, Microwave, Washer, Dryer, Window Treatments, Elf's, Gdo's. Rentals: Hwt (Approx $29.26/Mth), Furnace & A/C (Approx $127.99/Mth). Mthly Fee Of Approx $160.66 For Lawn/Snow Removal/Garbage.
Property Details
Facts for 2 Yewtree Way, Whitby
Status
Days on Market: 37
Last Status: Sold
Sold Date: Aug 30, 2019
Closed Date: Nov 28, 2019
Expiry Date: Oct 31, 2019
Sold Price: $540,000
Unavailable Date: Aug 30, 2019
Input Date: Jul 24, 2019
Property
Status: Sale
Property Type: Att/Row/Twnhouse
Style: 3-Storey
Area: Whitby
Community: Pringle Creek
Availability Date: Tba
Inside
Bedrooms: 3
Bathrooms: 3
Kitchens: 1
Rooms: 7
Den/Family Room: Yes
Air Conditioning: Central Air
Fireplace: No
Laundry Level: Lower
Washrooms: 3
Building
Basement: Finished
Heat Type: Forced Air
Heat Source: Gas
Exterior: Brick
Water Supply: Municipal
Special Designation: Unknown
Parking
Driveway: Private
Garage Spaces: 2
Garage Type: Attached
Covered Parking Spaces: 1
Total Parking Spaces: 3
Fees
Tax Year: 2019
Tax Legal Description: Pt Blk2, 40M1726, Pt40 40R24368
Taxes: $3,943
Additional Mo Fees: 160.66
Highlights
Feature: Cul De Sac
Feature: Library
Feature: Park
Feature: Public Transit
Feature: Rec Centre
Feature: School
Land
Cross Street: Civic Centre/Rosslan
Municipality District: Whitby
Fronting On: South
Parcel of Tied Land: Y
Pool: None
Sewer: Sewers
Lot Frontage: 21.65 Feet
Additional Media
- Virtual Tour: http://tours.bizzimage.com/ub/145754/2-yewtree-way-whitby-on-l1r-0e2
Rooms
Room details for 2 Yewtree Way, Whitby
| Type | Dimensions | Description |
|---|---|---|
| Family Ground | 4.45 x 3.65 | Laminate, Open Concept |
| 3rd Br Ground | 2.43 x 2.83 | Laminate, 4 Pc Ensuite, Closet |
| Dining Main | 3.29 x 3.16 | Hardwood Floor, Vaulted Ceiling, W/O To Sundeck |
| Kitchen Main | 3.29 x 2.68 | Ceramic Floor, Eat-In Kitchen, Breakfast Bar |
| Living Main | 4.05 x 2.95 | Hardwood Floor, Open Concept |
| 2nd Br Main | 3.47 x 2.74 | Broadloom, 4 Pc Bath, Double Closet |
| Master Upper | 4.26 x 3.07 | Broadloom, 4 Pc Ensuite, W/I Closet |
| Rec Bsmt | 2.92 x 4.27 | Laminate |
| Office Bsmt | 1.98 x 2.44 | Laminate |
| XXXXXXXX | XXX XX, XXXX |
XXXX XXX XXXX |
$XXX,XXX |
| XXX XX, XXXX |
XXXXXX XXX XXXX |
$XXX,XXX |
| XXXXXXXX XXXX | XXX XX, XXXX | $540,000 XXX XXXX |
| XXXXXXXX XXXXXX | XXX XX, XXXX | $549,900 XXX XXXX |

St Bernard Catholic School
Elementary: CatholicOrmiston Public School
Elementary: PublicFallingbrook Public School
Elementary: PublicSt Matthew the Evangelist Catholic School
Elementary: CatholicGlen Dhu Public School
Elementary: PublicPringle Creek Public School
Elementary: PublicÉSC Saint-Charles-Garnier
Secondary: CatholicAll Saints Catholic Secondary School
Secondary: CatholicAnderson Collegiate and Vocational Institute
Secondary: PublicFather Leo J Austin Catholic Secondary School
Secondary: CatholicDonald A Wilson Secondary School
Secondary: PublicSinclair Secondary School
Secondary: Public

