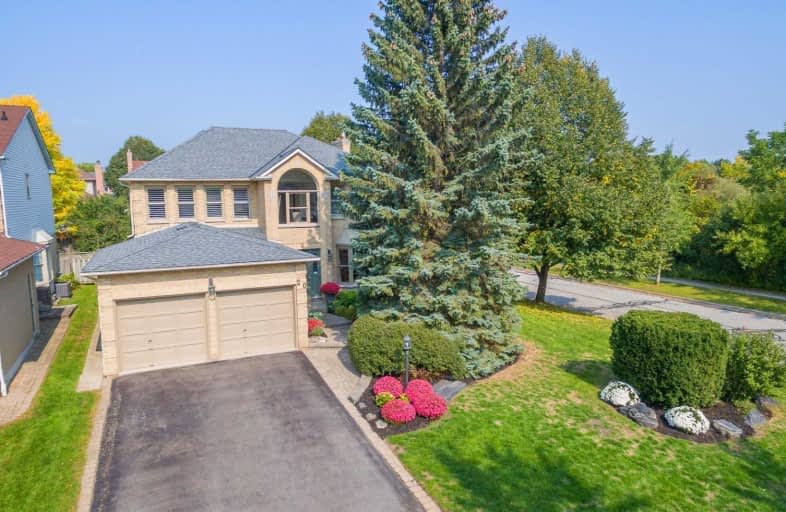
All Saints Elementary Catholic School
Elementary: Catholic
1.48 km
Earl A Fairman Public School
Elementary: Public
1.05 km
St John the Evangelist Catholic School
Elementary: Catholic
0.86 km
St Marguerite d'Youville Catholic School
Elementary: Catholic
1.57 km
West Lynde Public School
Elementary: Public
1.46 km
Colonel J E Farewell Public School
Elementary: Public
0.64 km
ÉSC Saint-Charles-Garnier
Secondary: Catholic
3.98 km
Henry Street High School
Secondary: Public
1.92 km
All Saints Catholic Secondary School
Secondary: Catholic
1.42 km
Anderson Collegiate and Vocational Institute
Secondary: Public
3.25 km
Father Leo J Austin Catholic Secondary School
Secondary: Catholic
3.94 km
Donald A Wilson Secondary School
Secondary: Public
1.21 km














