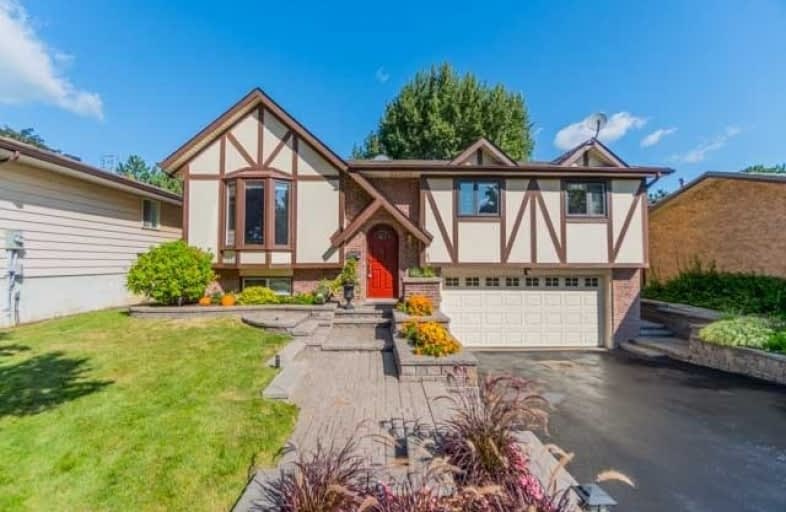
Earl A Fairman Public School
Elementary: Public
1.41 km
St John the Evangelist Catholic School
Elementary: Catholic
0.90 km
St Marguerite d'Youville Catholic School
Elementary: Catholic
0.11 km
West Lynde Public School
Elementary: Public
0.21 km
Sir William Stephenson Public School
Elementary: Public
1.43 km
Whitby Shores P.S. Public School
Elementary: Public
1.74 km
ÉSC Saint-Charles-Garnier
Secondary: Catholic
5.22 km
Henry Street High School
Secondary: Public
0.53 km
All Saints Catholic Secondary School
Secondary: Catholic
2.91 km
Anderson Collegiate and Vocational Institute
Secondary: Public
2.80 km
Father Leo J Austin Catholic Secondary School
Secondary: Catholic
4.67 km
Donald A Wilson Secondary School
Secondary: Public
2.71 km





