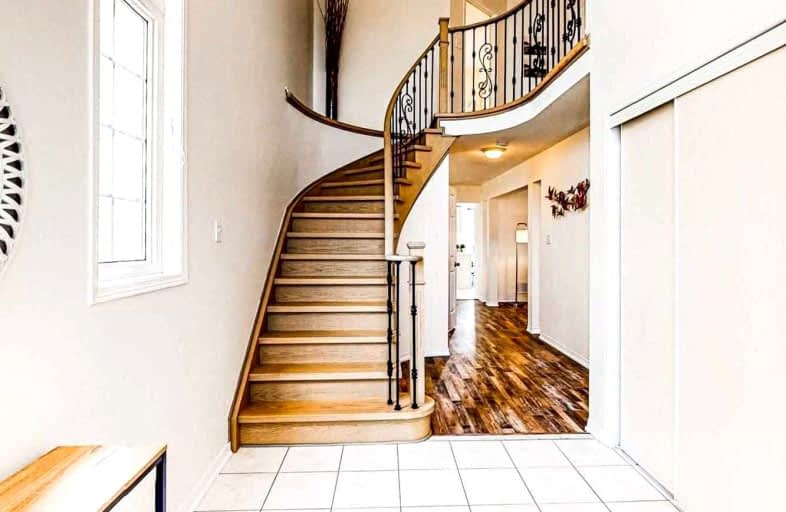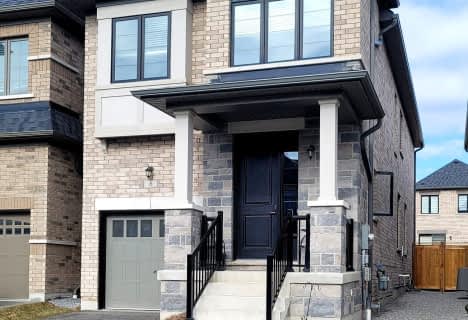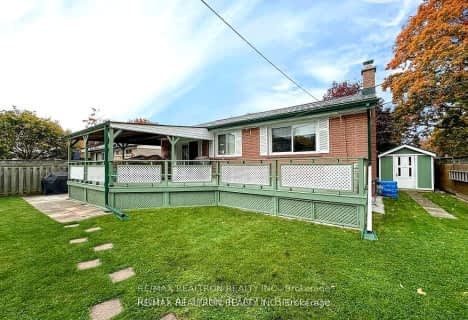Car-Dependent
- Most errands require a car.
Some Transit
- Most errands require a car.
Bikeable
- Some errands can be accomplished on bike.

Earl A Fairman Public School
Elementary: PublicSt John the Evangelist Catholic School
Elementary: CatholicSt Marguerite d'Youville Catholic School
Elementary: CatholicWest Lynde Public School
Elementary: PublicSir William Stephenson Public School
Elementary: PublicWhitby Shores P.S. Public School
Elementary: PublicHenry Street High School
Secondary: PublicAll Saints Catholic Secondary School
Secondary: CatholicAnderson Collegiate and Vocational Institute
Secondary: PublicFather Leo J Austin Catholic Secondary School
Secondary: CatholicDonald A Wilson Secondary School
Secondary: PublicAjax High School
Secondary: Public-
Central Park
Michael Blvd, Whitby ON 2.16km -
Whitby Soccer Dome
695 Rossland Rd W, Whitby ON L1R 2P2 4.59km -
Ajax Waterfront
4.95km
-
Scotiabank
309 Dundas St W, Whitby ON L1N 2M6 2.96km -
BDC - Business Development Bank of Canada
400 Dundas St W, Whitby ON L1N 2M7 2.99km -
CoinFlip Bitcoin ATM
300 Dundas St E, Whitby ON L1N 2J1 3.28km
- 1 bath
- 3 bed
- 700 sqft
Main -923 Bayview Avenue, Whitby, Ontario • L1N 1E2 • Downtown Whitby











