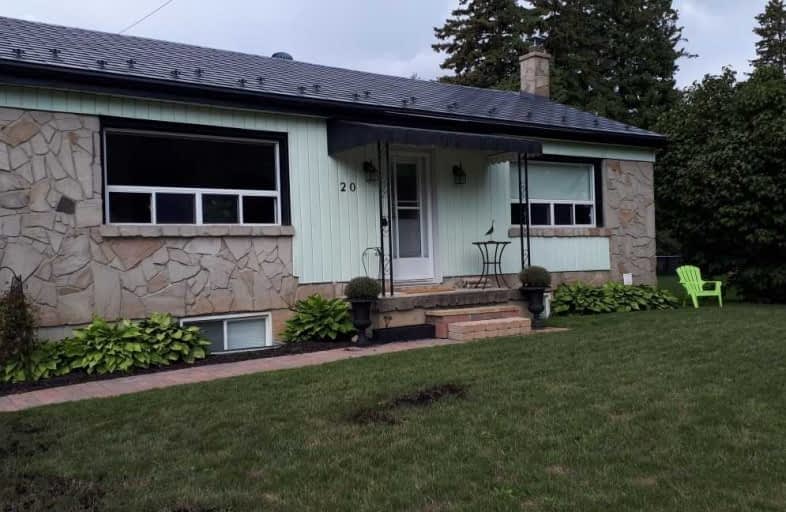Sold on Sep 20, 2019
Note: Property is not currently for sale or for rent.

-
Type: Detached
-
Style: Bungalow
-
Lot Size: 90 x 90 Feet
-
Age: No Data
-
Taxes: $4,753 per year
-
Days on Site: 2 Days
-
Added: Sep 21, 2019 (2 days on market)
-
Updated:
-
Last Checked: 1 day ago
-
MLS®#: E4582174
-
Listed By: Right at home realty inc., brokerage
Looking For A Wide Lot On A Quiet St With Beautiful Lg Mature Trees Located In The Heart Of Downtown Brooklin W/ An Investment Potential, Look No Further!!! Steps Away From Restaurants, Parks, Library, Community Centre, Schools, Shopping And So Much More. This Home Features A Newly Renovated Bsmt Perfect For An In-Law Suite W/ Side Entrance, 2 Brdms, Kitchen, And Upgraded Bathrm W/ Soaker Tub. Lg Egress Windows In Bdrms Allowing Natural Sunlight!
Extras
Upgraded Sound Insulation In Ceilings & Walls. Furnace 2 Yrs Old, Low Maint Vinyl Roof, Long Driveway Allowing Multiple Parking Spots, And New Garage Door.**Town Of Whitby
Property Details
Facts for 20 Heber Down Crescent, Whitby
Status
Days on Market: 2
Last Status: Sold
Sold Date: Sep 20, 2019
Closed Date: Nov 14, 2019
Expiry Date: Dec 31, 2019
Sold Price: $640,000
Unavailable Date: Sep 20, 2019
Input Date: Sep 18, 2019
Prior LSC: Listing with no contract changes
Property
Status: Sale
Property Type: Detached
Style: Bungalow
Area: Whitby
Community: Brooklin
Availability Date: Tbd
Inside
Bedrooms: 2
Bedrooms Plus: 2
Bathrooms: 2
Kitchens: 2
Rooms: 9
Den/Family Room: Yes
Air Conditioning: Central Air
Fireplace: No
Washrooms: 2
Building
Basement: Full
Heat Type: Forced Air
Heat Source: Gas
Exterior: Alum Siding
Exterior: Brick
Water Supply: Municipal
Special Designation: Unknown
Parking
Driveway: Private
Garage Spaces: 1
Garage Type: Detached
Covered Parking Spaces: 4
Total Parking Spaces: 5
Fees
Tax Year: 2019
Tax Legal Description: Part Lot 16 Plan 601, Part 1 Plan 40R30204 **
Taxes: $4,753
Land
Cross Street: Cassles Rd W & Heber
Municipality District: Whitby
Fronting On: West
Pool: None
Sewer: Sewers
Lot Depth: 90 Feet
Lot Frontage: 90 Feet
Lot Irregularities: Irregualer
Rooms
Room details for 20 Heber Down Crescent, Whitby
| Type | Dimensions | Description |
|---|---|---|
| Kitchen Main | 2.13 x 3.29 | Laminate, Galley Kitchen, Backsplash |
| Living Main | 3.67 x 6.22 | Hardwood Floor, Large Window |
| Master Main | 3.07 x 2.77 | Hardwood Floor, Large Window |
| 2nd Br Main | 2.68 x 4.02 | Hardwood Floor, Large Window |
| Kitchen Bsmt | 3.36 x 2.71 | Laminate, Open Concept, Combined W/Living |
| Living Bsmt | 3.26 x 3.50 | Broadloom, Open Concept, Combined W/Kitchen |
| 3rd Br Bsmt | 3.35 x 3.35 | Broadloom, Large Window, W/I Closet |
| 4th Br Bsmt | 3.38 x 2.74 | Broadloom, Large Window |
| XXXXXXXX | XXX XX, XXXX |
XXXX XXX XXXX |
$XXX,XXX |
| XXX XX, XXXX |
XXXXXX XXX XXXX |
$XXX,XXX |
| XXXXXXXX XXXX | XXX XX, XXXX | $640,000 XXX XXXX |
| XXXXXXXX XXXXXX | XXX XX, XXXX | $638,900 XXX XXXX |

St Leo Catholic School
Elementary: CatholicMeadowcrest Public School
Elementary: PublicSt Bridget Catholic School
Elementary: CatholicWinchester Public School
Elementary: PublicBrooklin Village Public School
Elementary: PublicChris Hadfield P.S. (Elementary)
Elementary: PublicÉSC Saint-Charles-Garnier
Secondary: CatholicBrooklin High School
Secondary: PublicAll Saints Catholic Secondary School
Secondary: CatholicFather Leo J Austin Catholic Secondary School
Secondary: CatholicDonald A Wilson Secondary School
Secondary: PublicSinclair Secondary School
Secondary: Public

