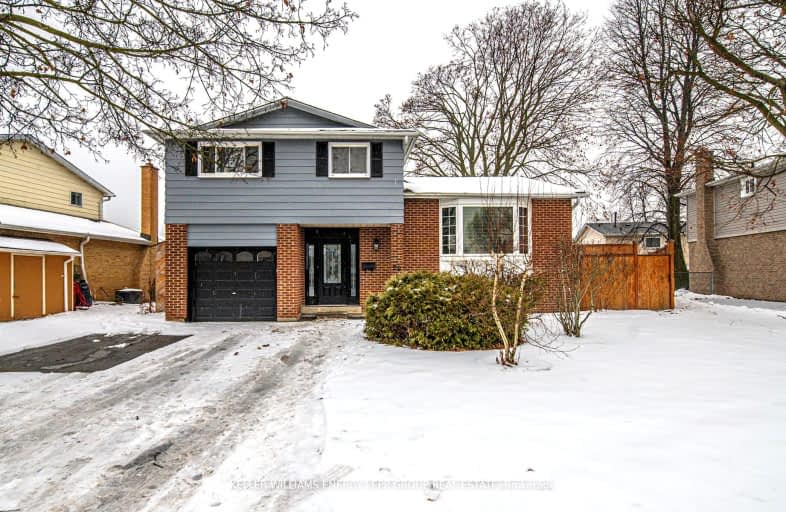
3D Walkthrough
Somewhat Walkable
- Some errands can be accomplished on foot.
60
/100
Some Transit
- Most errands require a car.
41
/100
Somewhat Bikeable
- Most errands require a car.
46
/100

Earl A Fairman Public School
Elementary: Public
1.62 km
St John the Evangelist Catholic School
Elementary: Catholic
0.99 km
St Marguerite d'Youville Catholic School
Elementary: Catholic
0.50 km
West Lynde Public School
Elementary: Public
0.54 km
Colonel J E Farewell Public School
Elementary: Public
2.11 km
Whitby Shores P.S. Public School
Elementary: Public
1.71 km
ÉSC Saint-Charles-Garnier
Secondary: Catholic
5.34 km
Henry Street High School
Secondary: Public
1.09 km
All Saints Catholic Secondary School
Secondary: Catholic
2.88 km
Anderson Collegiate and Vocational Institute
Secondary: Public
3.31 km
Father Leo J Austin Catholic Secondary School
Secondary: Catholic
4.95 km
Donald A Wilson Secondary School
Secondary: Public
2.67 km
-
Central Park
Michael Blvd, Whitby ON 0.39km -
Whitby Soccer Dome
695 Rossland Rd W, Whitby ON L1R 2P2 2.55km -
Heard Park
Whitby ON 3.65km
-
Scotiabank
309 Dundas St W, Whitby ON L1N 2M6 1.41km -
TD Canada Trust ATM
3050 Garden St, Whitby ON L1R 2G7 3.73km -
TD Bank Financial Group
3050 Garden St (at Rossland Rd), Whitby ON L1R 2G7 3.83km













