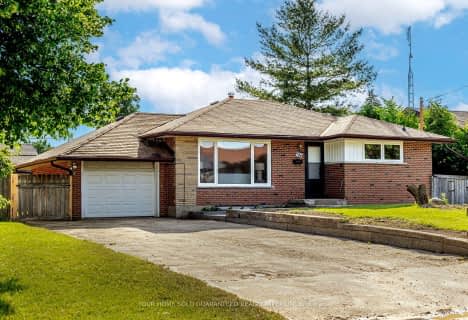
St Bernard Catholic School
Elementary: Catholic
2.15 km
Fallingbrook Public School
Elementary: Public
2.09 km
Glen Dhu Public School
Elementary: Public
2.61 km
Sir Samuel Steele Public School
Elementary: Public
0.96 km
John Dryden Public School
Elementary: Public
1.50 km
St Mark the Evangelist Catholic School
Elementary: Catholic
1.41 km
Father Donald MacLellan Catholic Sec Sch Catholic School
Secondary: Catholic
2.88 km
ÉSC Saint-Charles-Garnier
Secondary: Catholic
2.94 km
Monsignor Paul Dwyer Catholic High School
Secondary: Catholic
2.92 km
R S Mclaughlin Collegiate and Vocational Institute
Secondary: Public
3.32 km
Father Leo J Austin Catholic Secondary School
Secondary: Catholic
2.04 km
Sinclair Secondary School
Secondary: Public
1.54 km


