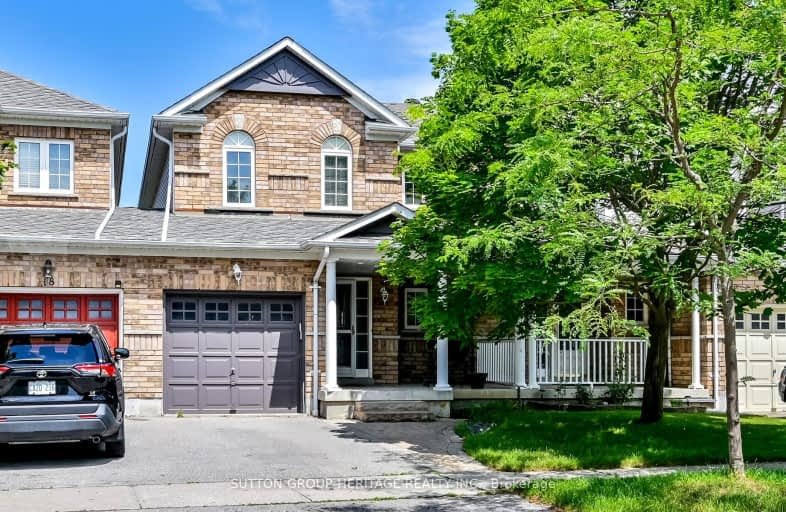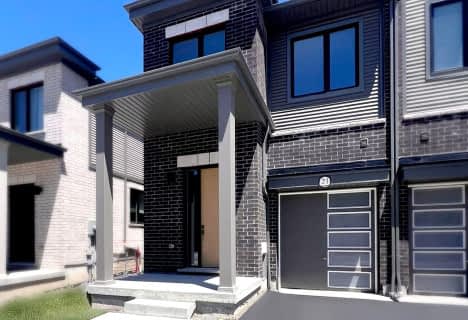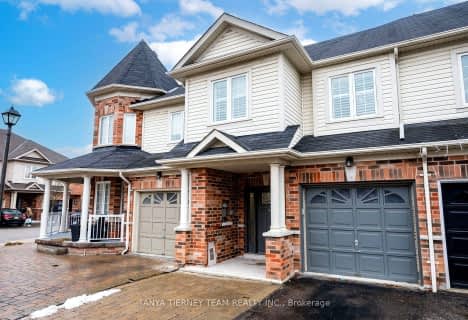Somewhat Walkable
- Some errands can be accomplished on foot.
56
/100
Some Transit
- Most errands require a car.
29
/100
Somewhat Bikeable
- Most errands require a car.
41
/100

St Leo Catholic School
Elementary: Catholic
1.86 km
Meadowcrest Public School
Elementary: Public
0.60 km
St Bridget Catholic School
Elementary: Catholic
0.47 km
Winchester Public School
Elementary: Public
1.74 km
Brooklin Village Public School
Elementary: Public
2.10 km
Chris Hadfield P.S. (Elementary)
Elementary: Public
0.53 km
ÉSC Saint-Charles-Garnier
Secondary: Catholic
4.65 km
Brooklin High School
Secondary: Public
1.15 km
All Saints Catholic Secondary School
Secondary: Catholic
7.03 km
Father Leo J Austin Catholic Secondary School
Secondary: Catholic
5.85 km
Donald A Wilson Secondary School
Secondary: Public
7.24 km
Sinclair Secondary School
Secondary: Public
5.02 km
-
Country Lane Park
Whitby ON 5.99km -
Edenwood Park
Oshawa ON 7.57km -
Peel Park
Burns St (Athol St), Whitby ON 9.88km
-
Scotiabank
3 Winchester Rd E, Whitby ON L1M 2J7 1.02km -
RBC Royal Bank
480 Taunton Rd E (Baldwin), Whitby ON L1N 5R5 4.86km -
BMO Bank of Montreal
1991 Salem Rd N, Ajax ON L1T 0J9 8.13km






