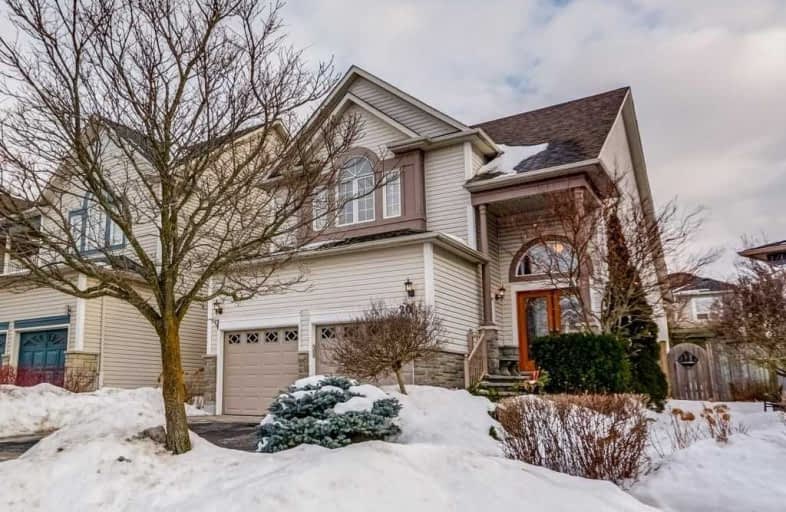Sold on Feb 27, 2021
Note: Property is not currently for sale or for rent.

-
Type: Detached
-
Style: 2-Storey
-
Lot Size: 10.78 x 34.01 Metres
-
Age: No Data
-
Taxes: $6,090 per year
-
Days on Site: 3 Days
-
Added: Feb 24, 2021 (3 days on market)
-
Updated:
-
Last Checked: 3 months ago
-
MLS®#: E5126607
-
Listed By: Royal lepage connect realty, brokerage
Brooklin Beauty! Soaring Ceiling As Soon As You Walk In The Double Door Entry. 9' Ceilings, Crown Moulding, Open Concept, Hardwood, Granite Countertops, Vaulted Family Room Ceiling, Bright Picture Windows, California Shutters, Freshly Painted, W/O To Backyard...The Works!!!! Upstairs Bedrooms Have Brand New Broadloom, South Facing Backyard With Hot Tub Landscaped For Privacy, Child Friendly Street, One Minute Walk To Schools And Park
Extras
Ss Fridge, Stove, Dishwasher, Washer +Dryer, All Window Coverings, Light Fixtures, Hot Tub, 2 Garage Door Openers, Built In Entertainment Center In Basement. New In 2018.......Furnace, C/A, Hwt, Front Doors.
Property Details
Facts for 20 Solford Drive, Whitby
Status
Days on Market: 3
Last Status: Sold
Sold Date: Feb 27, 2021
Closed Date: May 24, 2021
Expiry Date: May 30, 2021
Sold Price: $1,000,000
Unavailable Date: Feb 27, 2021
Input Date: Feb 24, 2021
Prior LSC: Listing with no contract changes
Property
Status: Sale
Property Type: Detached
Style: 2-Storey
Area: Whitby
Community: Brooklin
Availability Date: 60-90 Days/Tba
Inside
Bedrooms: 3
Bedrooms Plus: 1
Bathrooms: 4
Kitchens: 1
Rooms: 7
Den/Family Room: Yes
Air Conditioning: Central Air
Fireplace: Yes
Washrooms: 4
Building
Basement: Finished
Heat Type: Forced Air
Heat Source: Gas
Exterior: Stone
Exterior: Vinyl Siding
Water Supply: Municipal
Special Designation: Unknown
Parking
Driveway: Private
Garage Spaces: 2
Garage Type: Attached
Covered Parking Spaces: 2
Total Parking Spaces: 4
Fees
Tax Year: 2020
Tax Legal Description: Lot 163 Plan 40M2061
Taxes: $6,090
Land
Cross Street: Ashburn Rd/Carnwith
Municipality District: Whitby
Fronting On: South
Pool: None
Sewer: Sewers
Lot Depth: 34.01 Metres
Lot Frontage: 10.78 Metres
Additional Media
- Virtual Tour: https://unbranded.iguidephotos.com/20_solford_dr_whitby_on/
Rooms
Room details for 20 Solford Drive, Whitby
| Type | Dimensions | Description |
|---|---|---|
| Living Main | 3.96 x 5.18 | Hardwood Floor, Open Concept, Formal Rm |
| Dining Main | 3.72 x 5.00 | Hardwood Floor, Window, Formal Rm |
| Kitchen Main | 3.93 x 5.36 | Ceramic Floor, Eat-In Kitchen, Centre Island |
| Family Main | 3.72 x 4.26 | Cathedral Ceiling, Gas Fireplace, W/O To Patio |
| Master 2nd | 3.96 x 5.79 | 4 Pc Ensuite, W/I Closet, Separate Shower |
| 2nd Br 2nd | 3.20 x 3.96 | Broadloom, Large Closet, Window |
| 3rd Br 2nd | 2.92 x 3.60 | Broadloom, Large Closet, Window |
| Rec Bsmt | 4.00 x 6.00 | Broadloom |
| 4th Br Bsmt | 3.25 x 3.00 | Broadloom |
| XXXXXXXX | XXX XX, XXXX |
XXXX XXX XXXX |
$X,XXX,XXX |
| XXX XX, XXXX |
XXXXXX XXX XXXX |
$XXX,XXX |
| XXXXXXXX XXXX | XXX XX, XXXX | $1,000,000 XXX XXXX |
| XXXXXXXX XXXXXX | XXX XX, XXXX | $849,900 XXX XXXX |

St Leo Catholic School
Elementary: CatholicMeadowcrest Public School
Elementary: PublicSt Bridget Catholic School
Elementary: CatholicWinchester Public School
Elementary: PublicBrooklin Village Public School
Elementary: PublicChris Hadfield P.S. (Elementary)
Elementary: PublicÉSC Saint-Charles-Garnier
Secondary: CatholicBrooklin High School
Secondary: PublicAll Saints Catholic Secondary School
Secondary: CatholicFather Leo J Austin Catholic Secondary School
Secondary: CatholicDonald A Wilson Secondary School
Secondary: PublicSinclair Secondary School
Secondary: Public- 4 bath
- 4 bed
52 Wessex Drive, Whitby, Ontario • L1M 2C3 • Brooklin



