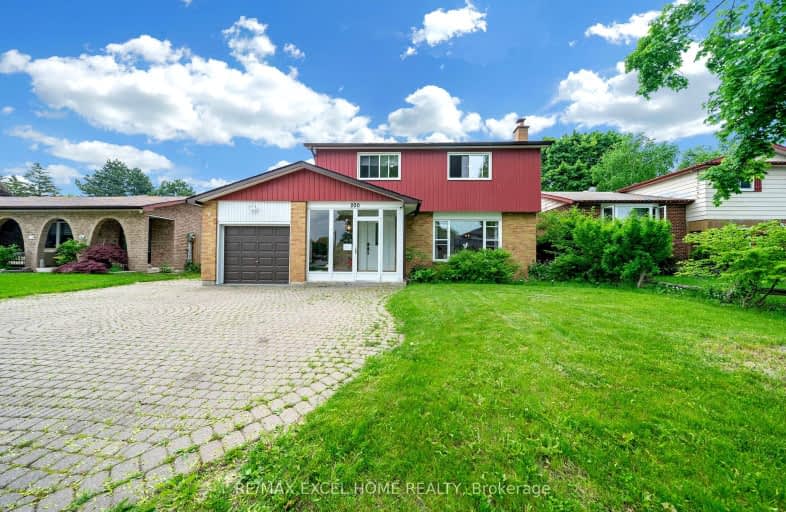Somewhat Walkable
- Some errands can be accomplished on foot.
57
/100
Some Transit
- Most errands require a car.
43
/100
Somewhat Bikeable
- Most errands require a car.
40
/100

Earl A Fairman Public School
Elementary: Public
1.68 km
St John the Evangelist Catholic School
Elementary: Catholic
1.11 km
St Marguerite d'Youville Catholic School
Elementary: Catholic
0.34 km
West Lynde Public School
Elementary: Public
0.46 km
Sir William Stephenson Public School
Elementary: Public
1.61 km
Whitby Shores P.S. Public School
Elementary: Public
1.49 km
ÉSC Saint-Charles-Garnier
Secondary: Catholic
5.47 km
Henry Street High School
Secondary: Public
0.82 km
All Saints Catholic Secondary School
Secondary: Catholic
3.10 km
Anderson Collegiate and Vocational Institute
Secondary: Public
3.12 km
Father Leo J Austin Catholic Secondary School
Secondary: Catholic
4.97 km
Donald A Wilson Secondary School
Secondary: Public
2.89 km
-
Central Park
Michael Blvd, Whitby ON 0.32km -
Peel Park
Burns St (Athol St), Whitby ON 1.42km -
E. A. Fairman park
1.67km
-
Scotiabank
601 Victoria St W (Whitby Shores Shoppjng Centre), Whitby ON L1N 0E4 1.23km -
TD Bank Financial Group
404 Dundas St W, Whitby ON L1N 2M7 1.29km -
Scotiabank
309 Dundas St W, Whitby ON L1N 2M6 1.3km














