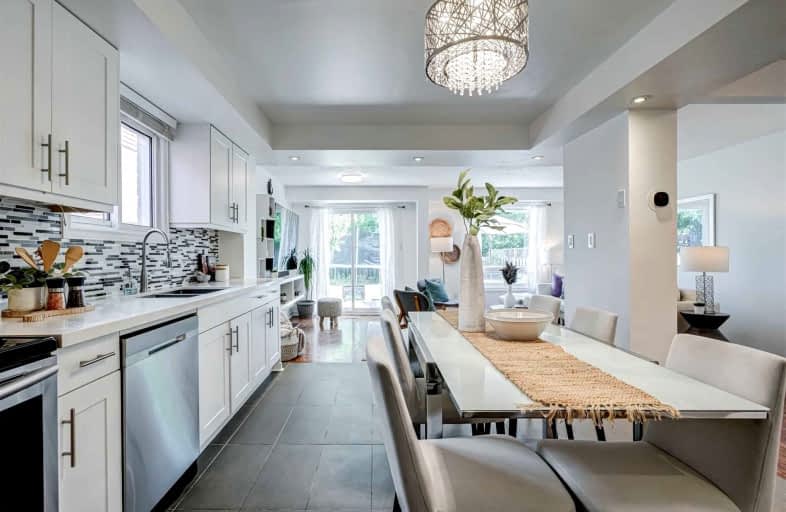
Video Tour

St Theresa Catholic School
Elementary: Catholic
0.74 km
St Paul Catholic School
Elementary: Catholic
1.32 km
Dr Robert Thornton Public School
Elementary: Public
0.84 km
ÉÉC Jean-Paul II
Elementary: Catholic
1.79 km
C E Broughton Public School
Elementary: Public
0.95 km
Pringle Creek Public School
Elementary: Public
0.79 km
Father Donald MacLellan Catholic Sec Sch Catholic School
Secondary: Catholic
2.73 km
Henry Street High School
Secondary: Public
3.03 km
Monsignor Paul Dwyer Catholic High School
Secondary: Catholic
2.96 km
Anderson Collegiate and Vocational Institute
Secondary: Public
0.73 km
Father Leo J Austin Catholic Secondary School
Secondary: Catholic
2.50 km
Sinclair Secondary School
Secondary: Public
3.32 km













