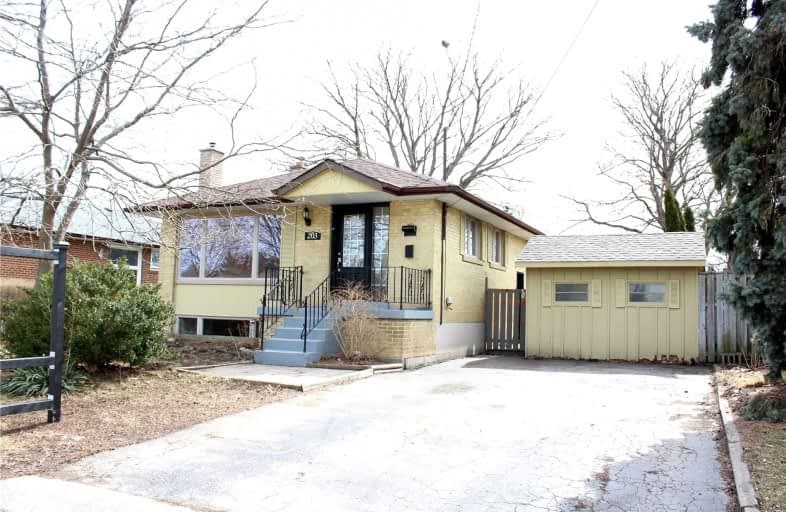
St Theresa Catholic School
Elementary: Catholic
0.15 km
Dr Robert Thornton Public School
Elementary: Public
1.15 km
ÉÉC Jean-Paul II
Elementary: Catholic
1.14 km
C E Broughton Public School
Elementary: Public
0.55 km
Pringle Creek Public School
Elementary: Public
1.00 km
Julie Payette
Elementary: Public
1.26 km
Father Donald MacLellan Catholic Sec Sch Catholic School
Secondary: Catholic
3.22 km
Henry Street High School
Secondary: Public
2.57 km
Monsignor Paul Dwyer Catholic High School
Secondary: Catholic
3.45 km
R S Mclaughlin Collegiate and Vocational Institute
Secondary: Public
3.26 km
Anderson Collegiate and Vocational Institute
Secondary: Public
0.39 km
Father Leo J Austin Catholic Secondary School
Secondary: Catholic
3.08 km














