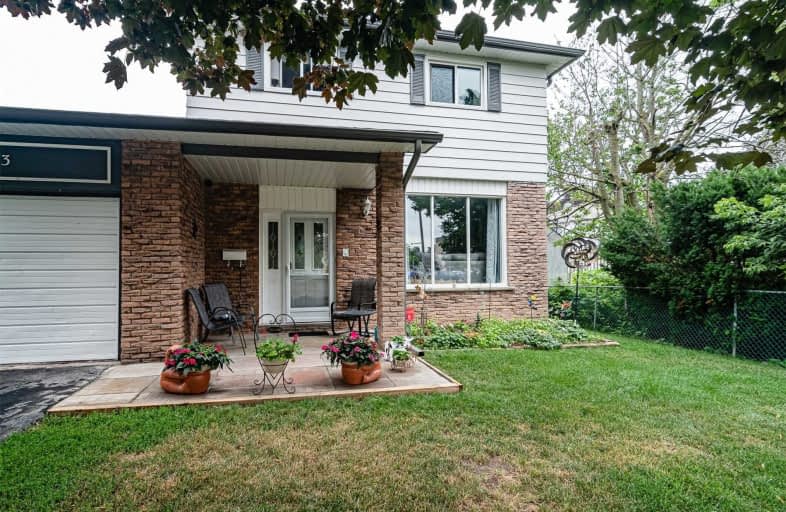Sold on Feb 16, 2021
Note: Property is not currently for sale or for rent.

-
Type: Detached
-
Style: 2-Storey
-
Size: 1500 sqft
-
Lot Size: 50.2 x 100.58 Feet
-
Age: 31-50 years
-
Taxes: $4,520 per year
-
Days on Site: 7 Days
-
Added: Feb 09, 2021 (1 week on market)
-
Updated:
-
Last Checked: 3 months ago
-
MLS®#: E5109722
-
Listed By: Re/max jazz inc., brokerage
Welcome Home In Desirable And Family-Friendly Downtown Whitby. This Detached Home Is Sure To Please. The Open Entryway Welcomes You Into The Large Living Room. The Dining Room Has A Walkout To The Deck In The Backyard. The Recently Updated Kitchen Provides Plenty Of Space. The Upstairs Offers 4 Large Bedrooms And A 4Pc Bath. Close To Parks, Schools, And Public Transit
Extras
Fridge, Stove, Dishwasher, Washer Dryer. All Electric Light Fixtures & All Window Coverings. Great For Commuters, Just 30 Min Drive To The D.V.P. Excl: Grdn Shed
Property Details
Facts for 203 Mason Drive, Whitby
Status
Days on Market: 7
Last Status: Sold
Sold Date: Feb 16, 2021
Closed Date: Mar 31, 2021
Expiry Date: May 03, 2021
Sold Price: $830,000
Unavailable Date: Feb 16, 2021
Input Date: Feb 09, 2021
Prior LSC: Listing with no contract changes
Property
Status: Sale
Property Type: Detached
Style: 2-Storey
Size (sq ft): 1500
Age: 31-50
Area: Whitby
Community: Downtown Whitby
Availability Date: 30 Days, Tba
Inside
Bedrooms: 4
Bathrooms: 2
Kitchens: 1
Rooms: 7
Den/Family Room: No
Air Conditioning: Other
Fireplace: Yes
Laundry Level: Lower
Central Vacuum: N
Washrooms: 2
Utilities
Electricity: Yes
Cable: Yes
Telephone: Yes
Building
Basement: Finished
Basement 2: Sep Entrance
Heat Type: Baseboard
Heat Source: Electric
Exterior: Brick
Elevator: N
UFFI: No
Energy Certificate: N
Water Supply: Municipal
Physically Handicapped-Equipped: N
Special Designation: Unknown
Other Structures: Garden Shed
Retirement: N
Parking
Driveway: Pvt Double
Garage Spaces: 1
Garage Type: Attached
Covered Parking Spaces: 2
Total Parking Spaces: 3
Fees
Tax Year: 2020
Tax Legal Description: Pcl 1-1, Sec M1015; Lt 1, **Cont In Mrtg Remarks
Taxes: $4,520
Highlights
Feature: Fenced Yard
Feature: Level
Feature: Public Transit
Feature: Rec Centre
Feature: School
Land
Cross Street: Dundas St / Craydon
Municipality District: Whitby
Fronting On: South
Parcel Number: 265080031
Pool: None
Sewer: Sewers
Lot Depth: 100.58 Feet
Lot Frontage: 50.2 Feet
Acres: < .50
Zoning: R2
Additional Media
- Virtual Tour: https://www.homesandland.com/UnbrandedVirtualTour/?68875822&VirtualTourId=7836605
Rooms
Room details for 203 Mason Drive, Whitby
| Type | Dimensions | Description |
|---|---|---|
| Living Main | 5.69 x 3.59 | Combined W/Dining, Broadloom |
| Dining Main | 3.54 x 3.17 | Combined W/Living, Broadloom |
| Kitchen Main | 3.53 x 2.95 | Laminate |
| Master 2nd | 3.71 x 3.65 | |
| 2nd Br 2nd | 2.81 x 2.94 | |
| 3rd Br 2nd | 3.64 x 2.98 | |
| 4th Br 2nd | 3.70 x 2.81 | |
| Rec Bsmt | 7.22 x 4.46 | Wood Stove |
| XXXXXXXX | XXX XX, XXXX |
XXXX XXX XXXX |
$XXX,XXX |
| XXX XX, XXXX |
XXXXXX XXX XXXX |
$XXX,XXX | |
| XXXXXXXX | XXX XX, XXXX |
XXXXXXX XXX XXXX |
|
| XXX XX, XXXX |
XXXXXX XXX XXXX |
$XXX,XXX | |
| XXXXXXXX | XXX XX, XXXX |
XXXXXXX XXX XXXX |
|
| XXX XX, XXXX |
XXXXXX XXX XXXX |
$XXX,XXX |
| XXXXXXXX XXXX | XXX XX, XXXX | $830,000 XXX XXXX |
| XXXXXXXX XXXXXX | XXX XX, XXXX | $674,900 XXX XXXX |
| XXXXXXXX XXXXXXX | XXX XX, XXXX | XXX XXXX |
| XXXXXXXX XXXXXX | XXX XX, XXXX | $649,900 XXX XXXX |
| XXXXXXXX XXXXXXX | XXX XX, XXXX | XXX XXXX |
| XXXXXXXX XXXXXX | XXX XX, XXXX | $659,900 XXX XXXX |

St Theresa Catholic School
Elementary: CatholicÉÉC Jean-Paul II
Elementary: CatholicC E Broughton Public School
Elementary: PublicSir William Stephenson Public School
Elementary: PublicPringle Creek Public School
Elementary: PublicJulie Payette
Elementary: PublicHenry Street High School
Secondary: PublicAll Saints Catholic Secondary School
Secondary: CatholicAnderson Collegiate and Vocational Institute
Secondary: PublicFather Leo J Austin Catholic Secondary School
Secondary: CatholicDonald A Wilson Secondary School
Secondary: PublicSinclair Secondary School
Secondary: Public- 2 bath
- 4 bed
- 1100 sqft
72 Thickson Road, Whitby, Ontario • L1N 3P9 • Blue Grass Meadows



