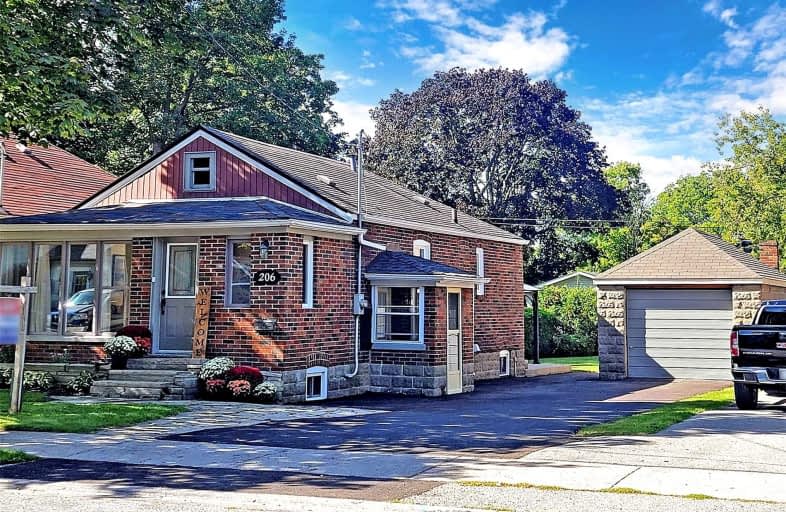
Earl A Fairman Public School
Elementary: Public
0.43 km
St John the Evangelist Catholic School
Elementary: Catholic
0.66 km
St Marguerite d'Youville Catholic School
Elementary: Catholic
1.09 km
West Lynde Public School
Elementary: Public
0.98 km
Sir William Stephenson Public School
Elementary: Public
1.75 km
Julie Payette
Elementary: Public
1.12 km
ÉSC Saint-Charles-Garnier
Secondary: Catholic
4.17 km
Henry Street High School
Secondary: Public
0.95 km
All Saints Catholic Secondary School
Secondary: Catholic
2.11 km
Anderson Collegiate and Vocational Institute
Secondary: Public
2.00 km
Father Leo J Austin Catholic Secondary School
Secondary: Catholic
3.54 km
Donald A Wilson Secondary School
Secondary: Public
1.94 km












