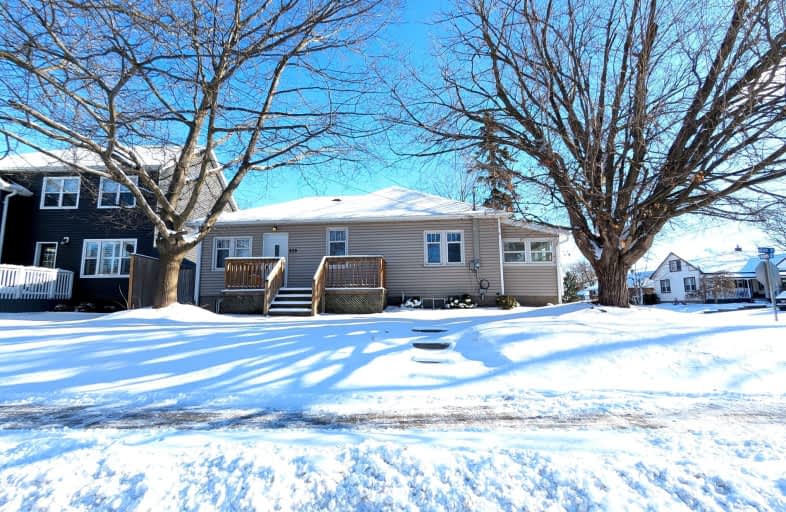Car-Dependent
- Most errands require a car.
Good Transit
- Some errands can be accomplished by public transportation.
Bikeable
- Some errands can be accomplished on bike.

St Marguerite d'Youville Catholic School
Elementary: CatholicÉÉC Jean-Paul II
Elementary: CatholicC E Broughton Public School
Elementary: PublicWest Lynde Public School
Elementary: PublicSir William Stephenson Public School
Elementary: PublicJulie Payette
Elementary: PublicHenry Street High School
Secondary: PublicAll Saints Catholic Secondary School
Secondary: CatholicAnderson Collegiate and Vocational Institute
Secondary: PublicFather Leo J Austin Catholic Secondary School
Secondary: CatholicDonald A Wilson Secondary School
Secondary: PublicSinclair Secondary School
Secondary: Public-
Kelseys Original Roadhouse
195 Consumers Drive, Whitby, ON L1N 1C4 0.59km -
The Tap & Tankard
224 Brock Street S, Whitby, ON L1N 4K1 0.8km -
Hops House
121 Green St, Whitby, ON L1N 4C9 0.84km
-
Tim Hortons
1 Paisley Court, Whitby, ON L1N 9L2 0.59km -
Mr. Puffs
185 Consumers Drive, Whitby, ON L1N 1C4 0.62km -
Spuntino Italian Bakery & Cafe
114 Athol Street, Whitby, ON L1N 2H8 0.87km
-
I.D.A. - Jerry's Drug Warehouse
223 Brock St N, Whitby, ON L1N 4N6 1.23km -
Shoppers Drug Mart
910 Dundas Street W, Whitby, ON L1P 1P7 2.18km -
Shoppers Drug Mart
1801 Dundas Street E, Whitby, ON L1N 2L3 3km
-
Greek Tycoon Restaurant
1101 Brock Street S, Whitby, ON L1N 4M1 0.34km -
Mr Sub
1 Paisley Crt, Whitby, ON L1N 9L2 0.57km -
Cupcake Junkie Bakery & Cafe
404 Brock Street S, Whitby, ON L1N 0.56km
-
Whitby Mall
1615 Dundas Street E, Whitby, ON L1N 7G3 2.48km -
Oshawa Centre
419 King Street West, Oshawa, ON L1J 2K5 4.94km -
Canadian Tire
155 Consumers Drive, Whitby, ON L1N 1C4 0.69km
-
Freshco
350 Brock Street S, Whitby, ON L1N 4K4 0.61km -
The Grocery Outlet
100 Sunray Street, Whitby, ON L1N 8Y3 1.72km -
Metro
619 Victoria Street W, Whitby, ON L1N 0E4 1.75km
-
LCBO
629 Victoria Street W, Whitby, ON L1N 0E4 1.7km -
Liquor Control Board of Ontario
15 Thickson Road N, Whitby, ON L1N 8W7 2.55km -
LCBO
400 Gibb Street, Oshawa, ON L1J 0B2 5.09km
-
Petro-Canada
1 Paisley Court, Whitby, ON L1N 9L2 0.55km -
Fireplace Plus
900 Hopkins Street, Unit 1, Whitby, ON L1N 6A9 1.43km -
Air Solutions
1380 Hopkins Street, Whitby, ON L1N 2C3 1.48km
-
Landmark Cinemas
75 Consumers Drive, Whitby, ON L1N 9S2 1.8km -
Cineplex Odeon
248 Kingston Road E, Ajax, ON L1S 1G1 6.03km -
Regent Theatre
50 King Street E, Oshawa, ON L1H 1B4 6.6km
-
Whitby Public Library
405 Dundas Street W, Whitby, ON L1N 6A1 1.04km -
Whitby Public Library
701 Rossland Road E, Whitby, ON L1N 8Y9 3.05km -
Oshawa Public Library, McLaughlin Branch
65 Bagot Street, Oshawa, ON L1H 1N2 6.22km
-
Ontario Shores Centre for Mental Health Sciences
700 Gordon Street, Whitby, ON L1N 5S9 2.78km -
Lakeridge Health
1 Hospital Court, Oshawa, ON L1G 2B9 6.03km -
Lakeridge Health Ajax Pickering Hospital
580 Harwood Avenue S, Ajax, ON L1S 2J4 7.58km
-
E. A. Fairman park
1.84km -
Otter Creek Park
Between Frost, Ormandy, Barrow & Habitant, Whitby ON 2.65km -
Whitby Soccer Dome
Whitby ON 3.21km
-
Scotiabank
403 Brock St S, Whitby ON L1N 4K5 0.57km -
TD Bank Financial Group
150 Consumers Dr, Whitby ON L1N 9S3 0.64km -
TD Bank Financial Group
404 Dundas St W, Whitby ON L1N 2M7 1.12km






















