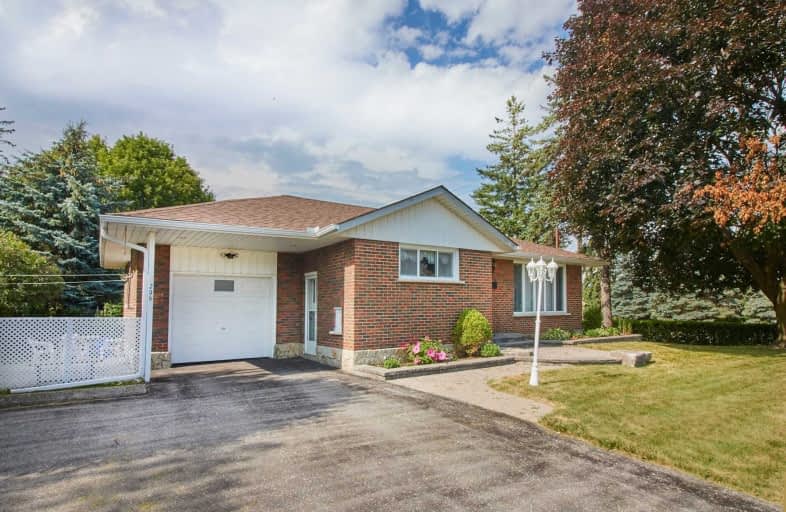
Video Tour

Earl A Fairman Public School
Elementary: Public
0.88 km
St John the Evangelist Catholic School
Elementary: Catholic
1.31 km
C E Broughton Public School
Elementary: Public
1.17 km
West Lynde Public School
Elementary: Public
1.54 km
Pringle Creek Public School
Elementary: Public
1.31 km
Julie Payette
Elementary: Public
0.47 km
Henry Street High School
Secondary: Public
1.27 km
All Saints Catholic Secondary School
Secondary: Catholic
2.34 km
Anderson Collegiate and Vocational Institute
Secondary: Public
1.36 km
Father Leo J Austin Catholic Secondary School
Secondary: Catholic
3.14 km
Donald A Wilson Secondary School
Secondary: Public
2.21 km
Sinclair Secondary School
Secondary: Public
4.01 km











