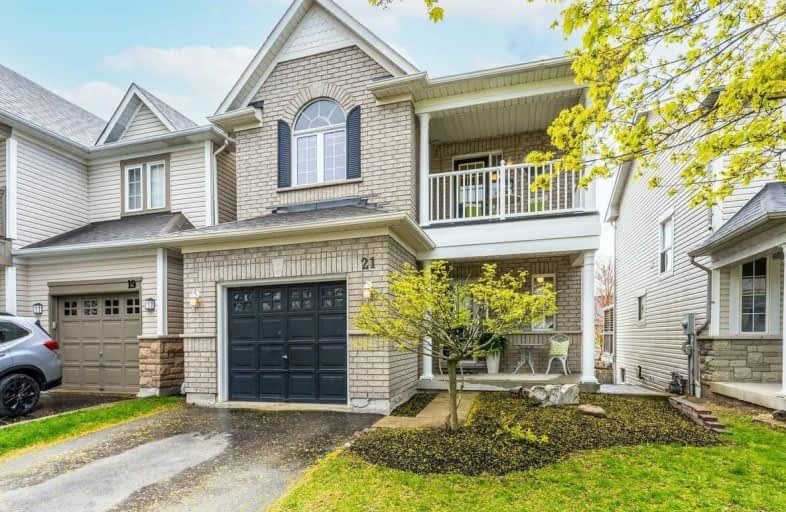
St Leo Catholic School
Elementary: Catholic
2.08 km
Meadowcrest Public School
Elementary: Public
0.77 km
St Bridget Catholic School
Elementary: Catholic
1.03 km
Winchester Public School
Elementary: Public
1.87 km
Brooklin Village Public School
Elementary: Public
2.47 km
Chris Hadfield P.S. (Elementary)
Elementary: Public
1.09 km
ÉSC Saint-Charles-Garnier
Secondary: Catholic
4.07 km
Brooklin High School
Secondary: Public
1.59 km
All Saints Catholic Secondary School
Secondary: Catholic
6.45 km
Father Leo J Austin Catholic Secondary School
Secondary: Catholic
5.31 km
Donald A Wilson Secondary School
Secondary: Public
6.65 km
Sinclair Secondary School
Secondary: Public
4.49 km





