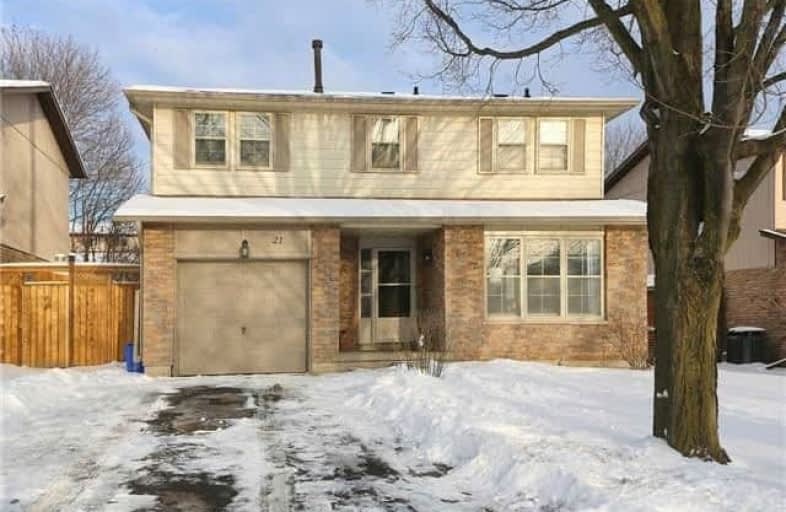
St Theresa Catholic School
Elementary: Catholic
0.76 km
ÉÉC Jean-Paul II
Elementary: Catholic
1.45 km
C E Broughton Public School
Elementary: Public
0.51 km
Glen Dhu Public School
Elementary: Public
1.66 km
Pringle Creek Public School
Elementary: Public
0.27 km
Julie Payette
Elementary: Public
0.68 km
Henry Street High School
Secondary: Public
2.29 km
All Saints Catholic Secondary School
Secondary: Catholic
2.90 km
Anderson Collegiate and Vocational Institute
Secondary: Public
0.50 km
Father Leo J Austin Catholic Secondary School
Secondary: Catholic
2.49 km
Donald A Wilson Secondary School
Secondary: Public
2.83 km
Sinclair Secondary School
Secondary: Public
3.38 km






