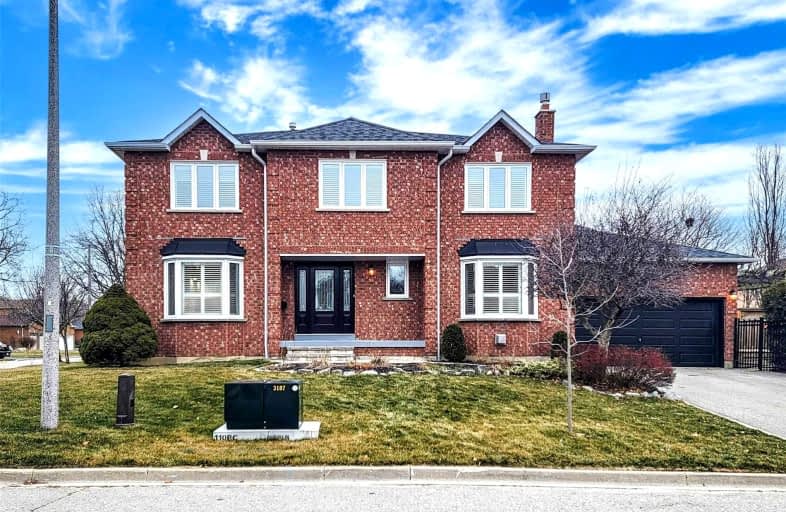Car-Dependent
- Most errands require a car.
Some Transit
- Most errands require a car.
Bikeable
- Some errands can be accomplished on bike.

St Theresa Catholic School
Elementary: CatholicÉÉC Jean-Paul II
Elementary: CatholicC E Broughton Public School
Elementary: PublicGlen Dhu Public School
Elementary: PublicPringle Creek Public School
Elementary: PublicJulie Payette
Elementary: PublicFather Donald MacLellan Catholic Sec Sch Catholic School
Secondary: CatholicHenry Street High School
Secondary: PublicAnderson Collegiate and Vocational Institute
Secondary: PublicFather Leo J Austin Catholic Secondary School
Secondary: CatholicDonald A Wilson Secondary School
Secondary: PublicSinclair Secondary School
Secondary: Public-
Sham Rock’s Pub & Grill House
1100 Dundas Street E, Whitby, ON L1N 2K2 1.01km -
Laurel Inn
New Road, Robin Hoods Bay, Whitby YO22 4SE 5513.61km -
Billie Jax Grill & Bar
1608 Dundas Street E, Whitby, ON L1N 2K8 1.42km
-
Coffee Culture
1525 Dundas St E, Whitby, ON L1P 1.26km -
Palgong Tea
605 Brock Street N, Unit 14, Whitby, ON L1N 8R2 1.49km -
Markcol
106-3050 Garden Street, Whitby, ON L1R 2G6 1.37km
-
F45 Training Oshawa Central
500 King St W, Oshawa, ON L1J 2K9 3.64km -
Womens Fitness Clubs of Canada
201-7 Rossland Rd E, Ajax, ON L1Z 0T4 8.12km -
Womens Fitness Clubs of Canada
1355 Kingston Road, Unit 166, Pickering, ON L1V 1B8 14.21km
-
I.D.A. - Jerry's Drug Warehouse
223 Brock St N, Whitby, ON L1N 4N6 1.66km -
Shoppers Drug Mart
1801 Dundas Street E, Whitby, ON L1N 2L3 1.99km -
Shoppers Drug Mart
910 Dundas Street W, Whitby, ON L1P 1P7 3.33km
-
Hot Rocks Creative Diner
728 Anderson Street, Whitby, ON L1N 3V6 0.14km -
A&W
1206 Dundas Street E, Whitby, ON L1N 2K5 1.01km -
Halibut King Fish&Chips
1123 Dundas Street E, Suite 2, Whitby, ON L1N 2K2 1.04km
-
Whitby Mall
1615 Dundas Street E, Whitby, ON L1N 7G3 1.67km -
Oshawa Centre
419 King Street W, Oshawa, ON L1J 2K5 3.85km -
The Brick Outlet
1540 Dundas St E, Whitby, ON L1N 2K7 1.24km
-
Metro
70 Thickson Rd S, Whitby, ON L1N 7T2 1.49km -
Sobeys
1615 Dundas Street E, Whitby, ON L1N 2L1 1.56km -
Healthy Planet Whitby
80 Thickson Road South, Unit 3, Whitby, ON L1N 7T2 1.7km
-
Liquor Control Board of Ontario
15 Thickson Road N, Whitby, ON L1N 8W7 1.33km -
LCBO
629 Victoria Street W, Whitby, ON L1N 0E4 4.03km -
LCBO
400 Gibb Street, Oshawa, ON L1J 0B2 4.2km
-
Midway Nissan
1300 Dundas Street East, Whitby, ON L1N 2K5 1.04km -
Gus Brown Buick GMC
1201 Dundas Street E, Whitby, ON L1N 2K6 1.06km -
Shine Auto Service
Whitby, ON M2J 1L4 1.32km
-
Landmark Cinemas
75 Consumers Drive, Whitby, ON L1N 9S2 2.84km -
Regent Theatre
50 King Street E, Oshawa, ON L1H 1B4 5.31km -
Cineplex Odeon
248 Kingston Road E, Ajax, ON L1S 1G1 7.33km
-
Whitby Public Library
701 Rossland Road E, Whitby, ON L1N 8Y9 1.23km -
Whitby Public Library
405 Dundas Street W, Whitby, ON L1N 6A1 2.18km -
Oshawa Public Library, McLaughlin Branch
65 Bagot Street, Oshawa, ON L1H 1N2 5.03km
-
Lakeridge Health
1 Hospital Court, Oshawa, ON L1G 2B9 4.62km -
Ontario Shores Centre for Mental Health Sciences
700 Gordon Street, Whitby, ON L1N 5S9 5.14km -
Lakeridge Health Ajax Pickering Hospital
580 Harwood Avenue S, Ajax, ON L1S 2J4 9.45km
-
Fallingbrook Park
1.28km -
Vanier Park
Vanier St, Whitby ON 1.79km -
E. A. Fairman park
2.25km
-
RBC Royal Bank
714 Rossland Rd E (Garden), Whitby ON L1N 9L3 1.22km -
CIBC
3050 Garden St (Rossland Rd E), Whitby ON L1R 2G7 1.43km -
Canmor Merchant Svc
600 Euclid St, Whitby ON L1N 5C2 1.96km
- 3 bath
- 4 bed
- 2000 sqft
23 BREMNER Street West, Whitby, Ontario • L1R 0P8 • Rolling Acres













