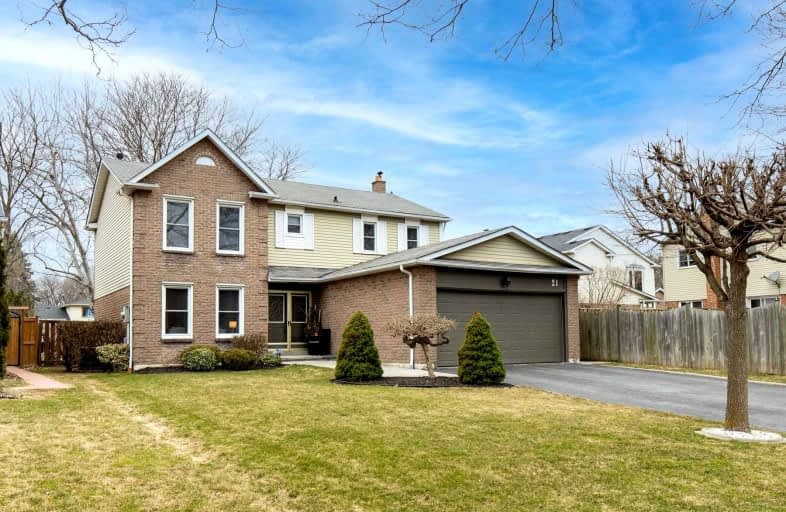
Video Tour

All Saints Elementary Catholic School
Elementary: Catholic
0.70 km
Earl A Fairman Public School
Elementary: Public
1.29 km
St John the Evangelist Catholic School
Elementary: Catholic
1.47 km
Colonel J E Farewell Public School
Elementary: Public
0.49 km
St Luke the Evangelist Catholic School
Elementary: Catholic
1.61 km
Captain Michael VandenBos Public School
Elementary: Public
1.20 km
ÉSC Saint-Charles-Garnier
Secondary: Catholic
3.23 km
Henry Street High School
Secondary: Public
2.51 km
All Saints Catholic Secondary School
Secondary: Catholic
0.63 km
Father Leo J Austin Catholic Secondary School
Secondary: Catholic
3.37 km
Donald A Wilson Secondary School
Secondary: Public
0.43 km
Sinclair Secondary School
Secondary: Public
3.99 km













