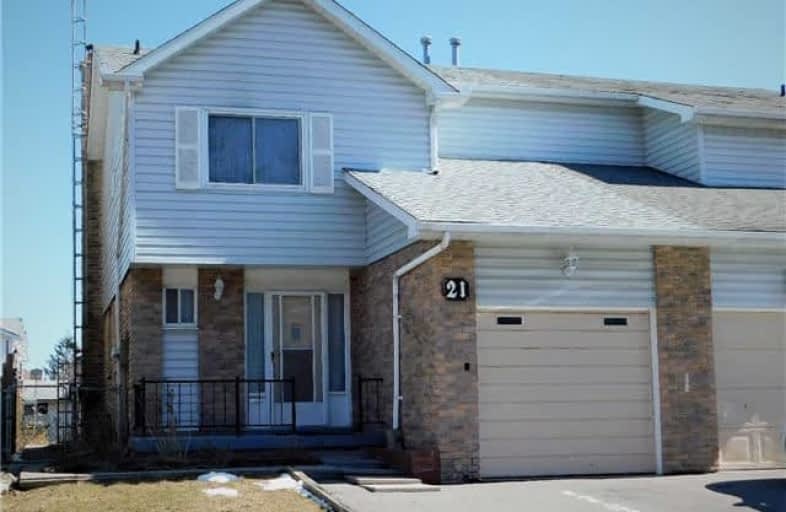Sold on Apr 10, 2018
Note: Property is not currently for sale or for rent.

-
Type: Semi-Detached
-
Style: 2-Storey
-
Size: 1100 sqft
-
Lot Size: 28.17 x 126 Feet
-
Age: No Data
-
Taxes: $3,564 per year
-
Days on Site: 34 Days
-
Added: Sep 07, 2019 (1 month on market)
-
Updated:
-
Last Checked: 2 months ago
-
MLS®#: E4058541
-
Listed By: Coldwell banker - r.m.r. real estate, brokerage
Whether You Are Buying Your First Home, Looking To Invest Or Want To Move Your Family Into One Of West Whitby's Most Sought After Neighbourhoods, This Spacious 2-Storey Semi-Detached Home Situated On A Quiet Cul-De-Sac Could Be Your Opportunity! 1353 Sq/Ft (As Per Mpac) Plus Finished Basement. Attached Single Car Garage With Direct Access To Home. Livingroom With W/O To Deck & Back Yard. Bright Eat-In Kitchen, Formal Diningroom Off Kitchen.
Extras
2nd Level Features A Large Master Bedroom With W/I Closet. Finished Basement W/ Rec Room, 2Pc Bath & Laundry/Utility Rm. Shingles 2015, Lennox Furnace 2008, Minutes To 412/407, Parks & Great Schools.
Property Details
Facts for 21 Goodfellow Street, Whitby
Status
Days on Market: 34
Last Status: Sold
Sold Date: Apr 10, 2018
Closed Date: May 29, 2018
Expiry Date: Sep 05, 2018
Sold Price: $435,000
Unavailable Date: Apr 10, 2018
Input Date: Mar 06, 2018
Prior LSC: Sold
Property
Status: Sale
Property Type: Semi-Detached
Style: 2-Storey
Size (sq ft): 1100
Area: Whitby
Community: Lynde Creek
Availability Date: Tba
Inside
Bedrooms: 3
Bathrooms: 3
Kitchens: 1
Rooms: 4
Den/Family Room: No
Air Conditioning: None
Fireplace: Yes
Laundry Level: Lower
Central Vacuum: Y
Washrooms: 3
Building
Basement: Finished
Heat Type: Forced Air
Heat Source: Gas
Exterior: Brick
Exterior: Vinyl Siding
Water Supply: Municipal
Special Designation: Unknown
Parking
Driveway: Pvt Double
Garage Spaces: 1
Garage Type: Attached
Covered Parking Spaces: 2
Total Parking Spaces: 3
Fees
Tax Year: 2017
Tax Legal Description: Pcl 35-1 Sec M1064;Pt Lt 35 Pl M1064 Pt 5 40R4190
Taxes: $3,564
Land
Cross Street: Rossland Rd. W/Mcqua
Municipality District: Whitby
Fronting On: East
Pool: None
Sewer: Sewers
Lot Depth: 126 Feet
Lot Frontage: 28.17 Feet
Rooms
Room details for 21 Goodfellow Street, Whitby
| Type | Dimensions | Description |
|---|---|---|
| Kitchen Main | 2.89 x 2.74 | Eat-In Kitchen, Window, Vinyl Floor |
| Breakfast Main | 2.15 x 2.18 | Window, Vinyl Floor |
| Dining Main | 3.40 x 3.07 | Window, Laminate |
| Living Main | 3.35 x 5.13 | W/O To Deck, Laminate |
| Master 2nd | 3.20 x 4.24 | Window, W/I Closet, Broadloom |
| Br 2nd | 3.37 x 3.96 | Window, Double Closet, Broadloom |
| Br 2nd | 3.07 x 3.35 | Window, Double Closet, Broadloom |
| Rec Bsmt | 3.04 x 9.29 | B/I Bar, Broadloom, Fireplace |
| Laundry Bsmt | 3.17 x 5.08 | Vinyl Floor |
| XXXXXXXX | XXX XX, XXXX |
XXXX XXX XXXX |
$XXX,XXX |
| XXX XX, XXXX |
XXXXXX XXX XXXX |
$XXX,XXX |
| XXXXXXXX XXXX | XXX XX, XXXX | $435,000 XXX XXXX |
| XXXXXXXX XXXXXX | XXX XX, XXXX | $459,900 XXX XXXX |

All Saints Elementary Catholic School
Elementary: CatholicColonel J E Farewell Public School
Elementary: PublicSt Luke the Evangelist Catholic School
Elementary: CatholicJack Miner Public School
Elementary: PublicCaptain Michael VandenBos Public School
Elementary: PublicWilliamsburg Public School
Elementary: PublicÉSC Saint-Charles-Garnier
Secondary: CatholicHenry Street High School
Secondary: PublicAll Saints Catholic Secondary School
Secondary: CatholicFather Leo J Austin Catholic Secondary School
Secondary: CatholicDonald A Wilson Secondary School
Secondary: PublicSinclair Secondary School
Secondary: Public

