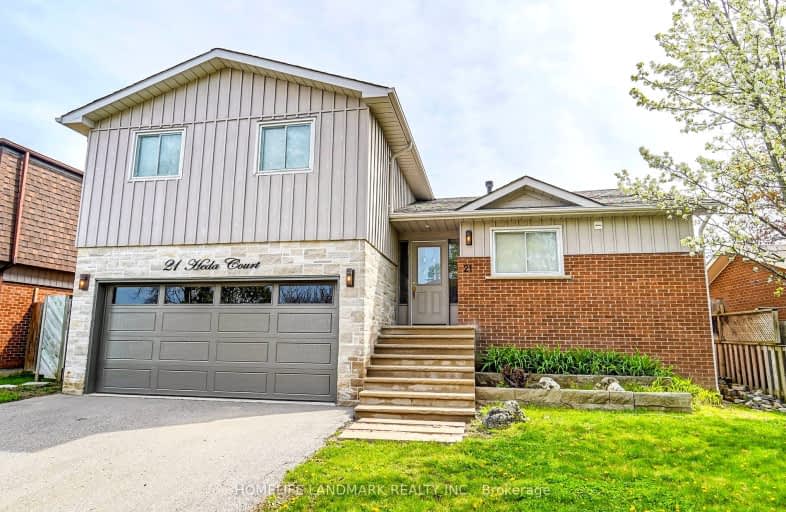
Car-Dependent
- Almost all errands require a car.
Some Transit
- Most errands require a car.
Somewhat Bikeable
- Most errands require a car.

Earl A Fairman Public School
Elementary: PublicSt John the Evangelist Catholic School
Elementary: CatholicSt Marguerite d'Youville Catholic School
Elementary: CatholicWest Lynde Public School
Elementary: PublicColonel J E Farewell Public School
Elementary: PublicWhitby Shores P.S. Public School
Elementary: PublicÉSC Saint-Charles-Garnier
Secondary: CatholicHenry Street High School
Secondary: PublicAll Saints Catholic Secondary School
Secondary: CatholicAnderson Collegiate and Vocational Institute
Secondary: PublicFather Leo J Austin Catholic Secondary School
Secondary: CatholicDonald A Wilson Secondary School
Secondary: Public-
Lion & Unicorn Bar & Grill
965 Dundas Street W, Whitby, ON L1N 2N8 0.62km -
Michelle's Billiards & Lounge
601 Dundas Street W, Whitby, ON L1N 2N2 1.31km -
The Royal Oak
617 Victoria Street W, Whitby, ON L1N 0E4 1.71km
-
Tim Hortons
601 Victoria Street, Whitby, ON L1N 0E4 1.57km -
Tim Horton's
609 Victoria Street W, Whitby, ON L1N 0E4 1.58km -
The Food And Art Café
105 Dundas St W, Whitby, ON L1N 2M1 1.74km
-
Shoppers Drug Mart
910 Dundas Street W, Whitby, ON L1P 1P7 0.81km -
I.D.A. - Jerry's Drug Warehouse
223 Brock St N, Whitby, ON L1N 4N6 1.96km -
Shoppers Drug Mart
1801 Dundas Street E, Whitby, ON L1N 2L3 4.81km
-
Santa Maria Ristorante & Pizzeria
265 Michael Boulevard, Whitby, ON L1N 6E5 0.54km -
Serena Grill
965 Dundas Street W, Unit A-8, Whitby, ON L1P 0A8 0.56km -
Little Caesars
965 Dundas Street W, Whitby, ON L1P 1G8 0.67km
-
Whitby Mall
1615 Dundas Street E, Whitby, ON L1N 7G3 4.29km -
Oshawa Centre
419 King Street West, Oshawa, ON L1J 2K5 6.8km -
Canadian Tire
155 Consumers Drive, Whitby, ON L1N 1C4 2.34km
-
Shoppers Drug Mart
910 Dundas Street W, Whitby, ON L1P 1P7 0.81km -
Joe's No Frills
920 Dundas Street W, Whitby, ON L1P 1P7 0.81km -
Freshco
350 Brock Street S, Whitby, ON L1N 4K4 1.66km
-
LCBO
629 Victoria Street W, Whitby, ON L1N 0E4 1.53km -
Liquor Control Board of Ontario
15 Thickson Road N, Whitby, ON L1N 8W7 4.27km -
LCBO
40 Kingston Road E, Ajax, ON L1T 4W4 5.24km
-
Suzuki C & C Motors
1705 Dundas Street W, Whitby, ON L1P 1Y9 1.97km -
Petro-Canada
1 Paisley Court, Whitby, ON L1N 9L2 2.02km -
Petro Canada
1755 Dundas Street W, Whitby, ON L1N 5R4 2.07km
-
Landmark Cinemas
75 Consumers Drive, Whitby, ON L1N 9S2 3.64km -
Cineplex Odeon
248 Kingston Road E, Ajax, ON L1S 1G1 4.13km -
Regent Theatre
50 King Street E, Oshawa, ON L1H 1B3 8.44km
-
Whitby Public Library
405 Dundas Street W, Whitby, ON L1N 6A1 1.44km -
Whitby Public Library
701 Rossland Road E, Whitby, ON L1N 8Y9 3.7km -
Ajax Public Library
55 Harwood Ave S, Ajax, ON L1S 2H8 5.32km
-
Ontario Shores Centre for Mental Health Sciences
700 Gordon Street, Whitby, ON L1N 5S9 2.59km -
Lakeridge Health Ajax Pickering Hospital
580 Harwood Avenue S, Ajax, ON L1S 2J4 5.85km -
Lakeridge Health
1 Hospital Court, Oshawa, ON L1G 2B9 7.84km
-
Whitby Soccer Dome
Whitby ON 2.55km -
Country Lane Park
Whitby ON 3.95km -
Baycliffe Park
67 Baycliffe Dr, Whitby ON L1P 1W7 3.97km
-
BMO Bank of Montreal
100 Nordeagle Ave, Whitby ON L1N 9S1 0.93km -
RBC Royal Bank
307 Brock St S, Whitby ON L1N 4K3 1.75km -
RBC Royal Bank
714 Rossland Rd E (Garden), Whitby ON L1N 9L3 3.83km













