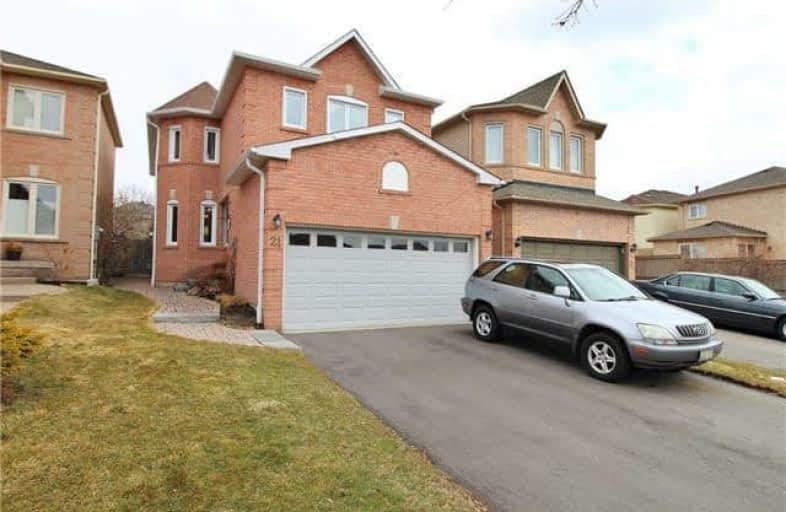Sold on Apr 10, 2018
Note: Property is not currently for sale or for rent.

-
Type: Link
-
Style: 2-Storey
-
Lot Size: 9.15 x 38.97 Metres
-
Age: No Data
-
Taxes: $4,803 per year
-
Days on Site: 7 Days
-
Added: Sep 07, 2019 (1 week on market)
-
Updated:
-
Last Checked: 2 months ago
-
MLS®#: E4086242
-
Listed By: Century 21 king`s quay real estate inc., brokerage
Absolutely Gorgeous 4 Br Home With A Double Car Garage Located In The Highly Desirable Location In Williamsburg Community. Quiet & Friendly Neighors. Lots Of Upgrades & Features. 30 Ft Lot, Brick House, Newer Windows , Upgraded Kitchen Cabinets,Gleaming Hw Flr, French Doors,Gas Fp,Bilt-In Clst Organisers,M/F Laundry W/Access To Garage,Renov'd Mbfr Ensuite.
Extras
Excellent Location:Mins To Hwy 407 & 412,Park & Shopping Plaza,Golf Course.Durham Transit,Go Station.Fridge,Smoothtop Stove, Newer Dishwasher,Washer & Dryer,Garage Door Opener,Cac,Elf,Window Coverings,Existing Tv,B/I Hi Fi System & Tv Table
Property Details
Facts for 21 Inkpen Lane, Whitby
Status
Days on Market: 7
Last Status: Sold
Sold Date: Apr 10, 2018
Closed Date: Jun 08, 2018
Expiry Date: Aug 30, 2018
Sold Price: $651,000
Unavailable Date: Apr 10, 2018
Input Date: Apr 04, 2018
Prior LSC: Listing with no contract changes
Property
Status: Sale
Property Type: Link
Style: 2-Storey
Area: Whitby
Community: Williamsburg
Availability Date: 60 Days/Tba
Inside
Bedrooms: 4
Bathrooms: 3
Kitchens: 1
Rooms: 8
Den/Family Room: Yes
Air Conditioning: Central Air
Fireplace: Yes
Washrooms: 3
Building
Basement: Unfinished
Heat Type: Forced Air
Heat Source: Gas
Exterior: Alum Siding
Exterior: Brick
Water Supply: Municipal
Special Designation: Unknown
Parking
Driveway: Private
Garage Spaces: 2
Garage Type: Attached
Covered Parking Spaces: 4
Total Parking Spaces: 4
Fees
Tax Year: 2017
Tax Legal Description: Plan 40M 1724 Pt Lot 6
Taxes: $4,803
Land
Cross Street: Brock St/Taunton Rd
Municipality District: Whitby
Fronting On: East
Pool: None
Sewer: Sewers
Lot Depth: 38.97 Metres
Lot Frontage: 9.15 Metres
Lot Irregularities: Irregular Lot As Per
Additional Media
- Virtual Tour: http://mytour.advirtours.com/217603/treb
Rooms
Room details for 21 Inkpen Lane, Whitby
| Type | Dimensions | Description |
|---|---|---|
| Family Main | 5.92 x 3.59 | Window, Fireplace, Hardwood Floor |
| Living Main | 3.36 x 6.25 | Combined W/Dining, Open Concept, Hardwood Floor |
| Dining Main | - | Combined W/Living, French Doors, Hardwood Floor |
| Kitchen Main | 3.41 x 5.52 | Breakfast Area, Modern Kitchen, W/O To Yard |
| Master 2nd | 4.00 x 6.29 | W/I Closet, 4 Pc Ensuite, Hardwood Floor |
| 2nd Br 2nd | 3.25 x 3.65 | Window, Closet, Broadloom |
| 3rd Br 2nd | 3.50 x 3.66 | Window, Closet, Broadloom |
| 4th Br 2nd | 3.04 x 5.39 | Window, Double Closet, Broadloom |
| XXXXXXXX | XXX XX, XXXX |
XXXX XXX XXXX |
$XXX,XXX |
| XXX XX, XXXX |
XXXXXX XXX XXXX |
$XXX,XXX |
| XXXXXXXX XXXX | XXX XX, XXXX | $651,000 XXX XXXX |
| XXXXXXXX XXXXXX | XXX XX, XXXX | $538,000 XXX XXXX |

ÉIC Saint-Charles-Garnier
Elementary: CatholicOrmiston Public School
Elementary: PublicSt Matthew the Evangelist Catholic School
Elementary: CatholicSt Luke the Evangelist Catholic School
Elementary: CatholicJack Miner Public School
Elementary: PublicRobert Munsch Public School
Elementary: PublicÉSC Saint-Charles-Garnier
Secondary: CatholicHenry Street High School
Secondary: PublicAll Saints Catholic Secondary School
Secondary: CatholicFather Leo J Austin Catholic Secondary School
Secondary: CatholicDonald A Wilson Secondary School
Secondary: PublicSinclair Secondary School
Secondary: Public

