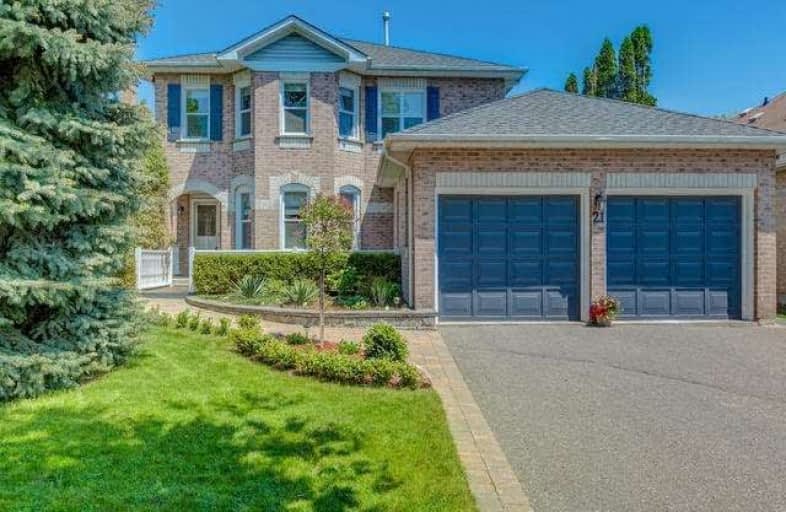
St Theresa Catholic School
Elementary: Catholic
1.90 km
St Marguerite d'Youville Catholic School
Elementary: Catholic
1.59 km
ÉÉC Jean-Paul II
Elementary: Catholic
0.91 km
C E Broughton Public School
Elementary: Public
1.71 km
Sir William Stephenson Public School
Elementary: Public
0.25 km
Julie Payette
Elementary: Public
1.60 km
Henry Street High School
Secondary: Public
1.02 km
All Saints Catholic Secondary School
Secondary: Catholic
3.74 km
Anderson Collegiate and Vocational Institute
Secondary: Public
1.90 km
Father Leo J Austin Catholic Secondary School
Secondary: Catholic
4.53 km
Donald A Wilson Secondary School
Secondary: Public
3.58 km
Sinclair Secondary School
Secondary: Public
5.41 km





