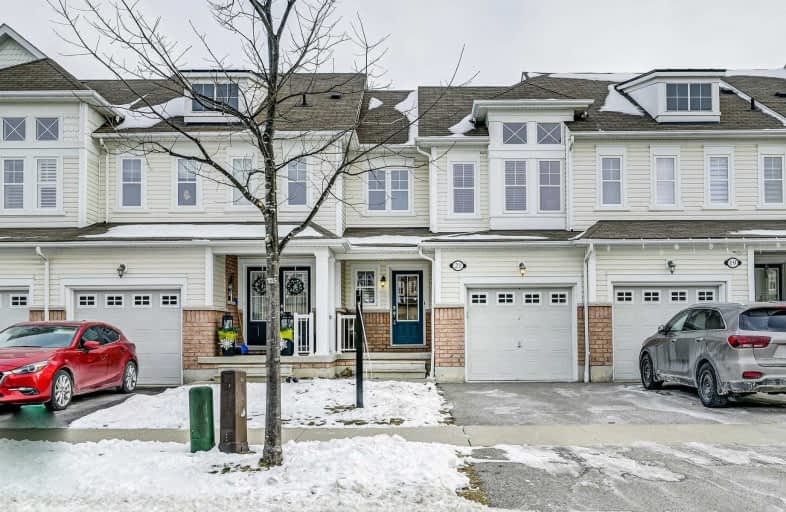Sold on Feb 08, 2021
Note: Property is not currently for sale or for rent.

-
Type: Att/Row/Twnhouse
-
Style: 2-Storey
-
Lot Size: 19.69 x 99.8 Feet
-
Age: No Data
-
Taxes: $3,201 per year
-
Days on Site: 5 Days
-
Added: Feb 03, 2021 (5 days on market)
-
Updated:
-
Last Checked: 2 hours ago
-
MLS®#: E5102866
-
Listed By: Sutton group-heritage realty inc., brokerage
No Fees, Senator Built Freehold Townhome Right Near The Lake & Across The Street From The Go Train & Great Amenities. This 2 Bedroom Townhome Offers Simple Main Floor Layout With 2Pc Bathroom, Living Room With Large Window, Upstairs Offers Two Spacious Bedrooms & A 4 Pc Bathroom. This House Is Perfect For Someone Downsizing Or Someone Preferring To Stay Away From The Condo Fees.
Extras
No Exclusions. Hwt Rental. Close To Walking Trails, Close Schools, 401, 412.
Property Details
Facts for 21 James Govan Drive, Whitby
Status
Days on Market: 5
Last Status: Sold
Sold Date: Feb 08, 2021
Closed Date: Mar 11, 2021
Expiry Date: May 04, 2021
Sold Price: $751,000
Unavailable Date: Feb 08, 2021
Input Date: Feb 03, 2021
Prior LSC: Sold
Property
Status: Sale
Property Type: Att/Row/Twnhouse
Style: 2-Storey
Area: Whitby
Community: Port Whitby
Availability Date: Tba
Inside
Bedrooms: 2
Bathrooms: 2
Kitchens: 1
Rooms: 5
Den/Family Room: No
Air Conditioning: Central Air
Fireplace: No
Laundry Level: Lower
Central Vacuum: N
Washrooms: 2
Building
Basement: Full
Basement 2: Unfinished
Heat Type: Forced Air
Heat Source: Gas
Exterior: Alum Siding
Exterior: Brick
Elevator: N
UFFI: No
Water Supply: Municipal
Special Designation: Unknown
Parking
Driveway: Private
Garage Spaces: 1
Garage Type: Built-In
Covered Parking Spaces: 2
Total Parking Spaces: 2
Fees
Tax Year: 2020
Tax Legal Description: Plan 40 2433 Pt Blk 42 Rp 40R27149 Part 4
Taxes: $3,201
Highlights
Feature: Fenced Yard
Feature: Hospital
Feature: Lake/Pond
Feature: Marina
Feature: Park
Feature: Rec Centre
Land
Cross Street: James Govan & Harbou
Municipality District: Whitby
Fronting On: East
Pool: None
Sewer: Sewers
Lot Depth: 99.8 Feet
Lot Frontage: 19.69 Feet
Waterfront: Indirect
Rooms
Room details for 21 James Govan Drive, Whitby
| Type | Dimensions | Description |
|---|---|---|
| Foyer Ground | 1.40 x 4.22 | Tile Floor |
| Kitchen Ground | 2.16 x 3.50 | Tile Floor, W/O To Deck, Stainless Steel Appl |
| Living Ground | 3.16 x 5.56 | Laminate, Combined W/Dining |
| Dining Ground | 3.16 x 5.56 | Combined W/Living, Laminate |
| Master 2nd | 3.77 x 4.20 | Semi Ensuite, Broadloom, Closet |
| 2nd Br 2nd | 2.74 x 3.29 | Broadloom, Closet |
| XXXXXXXX | XXX XX, XXXX |
XXXX XXX XXXX |
$XXX,XXX |
| XXX XX, XXXX |
XXXXXX XXX XXXX |
$XXX,XXX | |
| XXXXXXXX | XXX XX, XXXX |
XXXX XXX XXXX |
$XXX,XXX |
| XXX XX, XXXX |
XXXXXX XXX XXXX |
$XXX,XXX |
| XXXXXXXX XXXX | XXX XX, XXXX | $751,000 XXX XXXX |
| XXXXXXXX XXXXXX | XXX XX, XXXX | $549,900 XXX XXXX |
| XXXXXXXX XXXX | XXX XX, XXXX | $352,500 XXX XXXX |
| XXXXXXXX XXXXXX | XXX XX, XXXX | $349,900 XXX XXXX |

St John the Evangelist Catholic School
Elementary: CatholicSt Marguerite d'Youville Catholic School
Elementary: CatholicÉÉC Jean-Paul II
Elementary: CatholicWest Lynde Public School
Elementary: PublicSir William Stephenson Public School
Elementary: PublicWhitby Shores P.S. Public School
Elementary: PublicÉSC Saint-Charles-Garnier
Secondary: CatholicHenry Street High School
Secondary: PublicAll Saints Catholic Secondary School
Secondary: CatholicAnderson Collegiate and Vocational Institute
Secondary: PublicFather Leo J Austin Catholic Secondary School
Secondary: CatholicDonald A Wilson Secondary School
Secondary: Public

