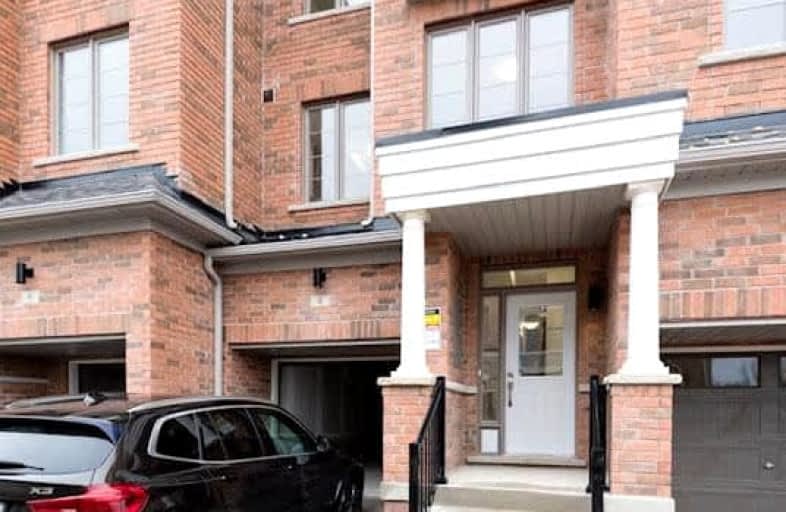Car-Dependent
- Almost all errands require a car.
Some Transit
- Most errands require a car.
Somewhat Bikeable
- Most errands require a car.

St Marguerite d'Youville Catholic School
Elementary: CatholicÉÉC Jean-Paul II
Elementary: CatholicWest Lynde Public School
Elementary: PublicSir William Stephenson Public School
Elementary: PublicWhitby Shores P.S. Public School
Elementary: PublicJulie Payette
Elementary: PublicHenry Street High School
Secondary: PublicAll Saints Catholic Secondary School
Secondary: CatholicAnderson Collegiate and Vocational Institute
Secondary: PublicFather Leo J Austin Catholic Secondary School
Secondary: CatholicDonald A Wilson Secondary School
Secondary: PublicSinclair Secondary School
Secondary: Public-
Lupin Park
Whitby ON 1.67km -
Jeffery Off Leash Dog Park
Whitby ON 2.04km -
Central Park
Michael Blvd, Whitby ON 2.18km
-
CIBC Cash Dispenser
700 Victoria St W, Whitby ON L1N 0E8 1.6km -
Scotiabank
309 Dundas St W, Whitby ON L1N 2M6 2.29km -
Scotiabank
800 King St W (Thornton), Oshawa ON L1J 2L5 4.44km
- 3 bath
- 3 bed
- 1500 sqft
127 Hickory Street North, Whitby, Ontario • L1N 3X6 • Downtown Whitby














