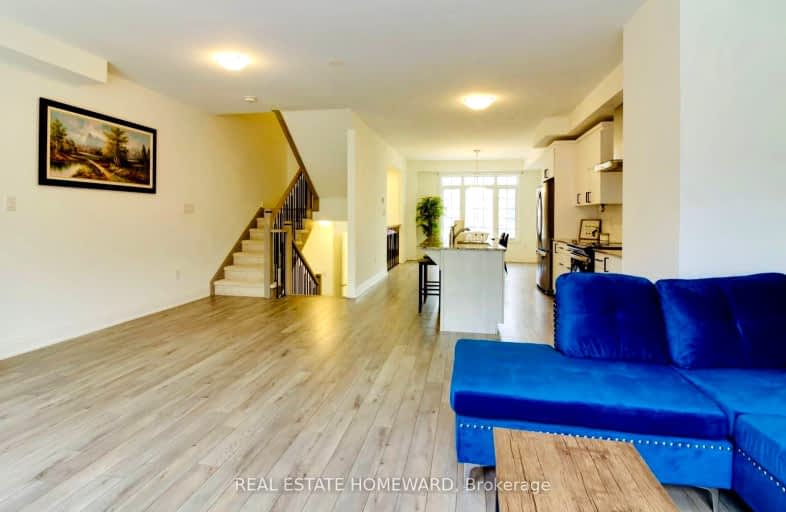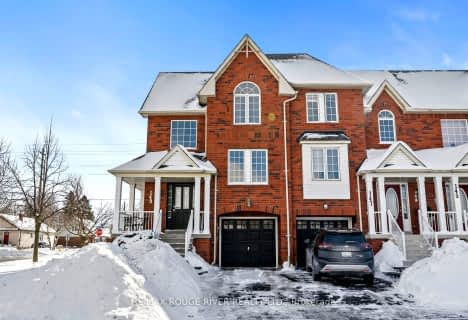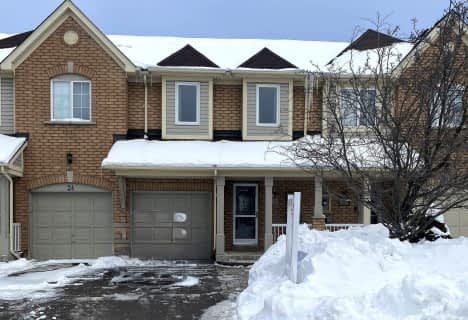Very Walkable
- Most errands can be accomplished on foot.
Some Transit
- Most errands require a car.
Somewhat Bikeable
- Most errands require a car.

St Theresa Catholic School
Elementary: CatholicÉÉC Jean-Paul II
Elementary: CatholicC E Broughton Public School
Elementary: PublicSir William Stephenson Public School
Elementary: PublicPringle Creek Public School
Elementary: PublicJulie Payette
Elementary: PublicHenry Street High School
Secondary: PublicAll Saints Catholic Secondary School
Secondary: CatholicAnderson Collegiate and Vocational Institute
Secondary: PublicFather Leo J Austin Catholic Secondary School
Secondary: CatholicDonald A Wilson Secondary School
Secondary: PublicSinclair Secondary School
Secondary: Public-
Lupin Park
Whitby ON 0.64km -
Central Park
Michael Blvd, Whitby ON 1.86km -
Jeffery Off Leash Dog Park
Whitby ON 2.47km
-
Scotiabank
309 Dundas St W, Whitby ON L1N 2M6 0.96km -
TD Bank Financial Group
3050 Garden St (at Rossland Rd), Whitby ON L1R 2G7 2.57km -
CIBC Cash Dispenser
700 Victoria St W, Whitby ON L1N 0E8 2.65km






















