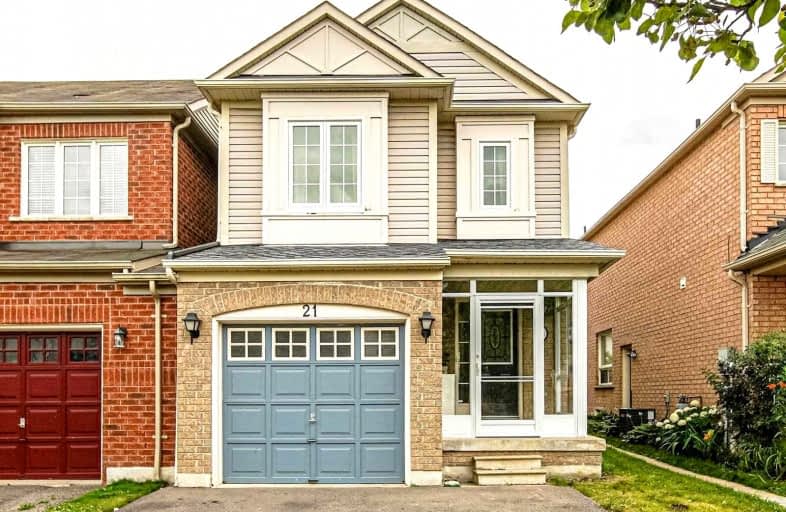
Video Tour

All Saints Elementary Catholic School
Elementary: Catholic
1.38 km
St Bernard Catholic School
Elementary: Catholic
1.33 km
Ormiston Public School
Elementary: Public
0.72 km
Fallingbrook Public School
Elementary: Public
1.43 km
St Matthew the Evangelist Catholic School
Elementary: Catholic
0.44 km
Jack Miner Public School
Elementary: Public
0.99 km
ÉSC Saint-Charles-Garnier
Secondary: Catholic
1.78 km
All Saints Catholic Secondary School
Secondary: Catholic
1.48 km
Anderson Collegiate and Vocational Institute
Secondary: Public
2.63 km
Father Leo J Austin Catholic Secondary School
Secondary: Catholic
1.45 km
Donald A Wilson Secondary School
Secondary: Public
1.57 km
Sinclair Secondary School
Secondary: Public
2.11 km












