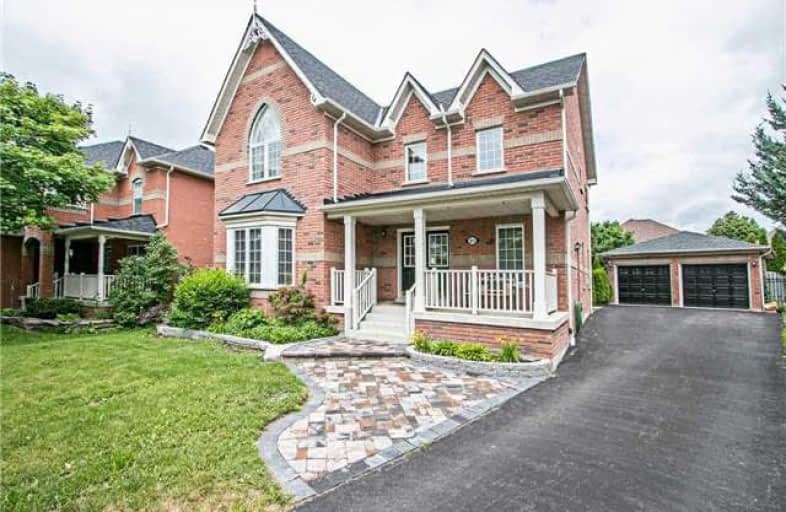Sold on Jul 20, 2018
Note: Property is not currently for sale or for rent.

-
Type: Detached
-
Style: 2-Storey
-
Size: 2000 sqft
-
Lot Size: 43.49 x 110 Feet
-
Age: 16-30 years
-
Taxes: $6,190 per year
-
Days on Site: 98 Days
-
Added: Sep 07, 2019 (3 months on market)
-
Updated:
-
Last Checked: 2 months ago
-
MLS®#: E4096006
-
Listed By: Royal lepage estate realty, brokerage
Welcome To Your Forever Home! This 2400 Sq Ft, All-Brick Tribute Home Is On A Sought-After Quiet Crescent In Beautiful Brooklin. The Premium Pie-Shaped Lot Features An Inground Pool, 4 Bright Bedrooms, 3 Baths, Hardwood Flrs On The Main Floor, New Kitchen Granite Countertops (2017), All New Stainless Steel Appliances (2017), A Walk-In Kitchen Pantry, Parking For Up To 7, Gas Fireplace, Front Porch, Full-Size Bsmt, Main Flr Laundry & Fully Insulated Garage.
Extras
Granite Countertops (2017), S/S Appliances (2017), Front Walkway (2017), Main + Garage Roof (2013), Furnace (2018), Hwt (Rental - 2012), Kidney-Shaped Pool, Walk-In Pantry, Exclude Garage Shelving And Compressor And Basement Shelving.
Property Details
Facts for 21 Sturgess Crescent, Whitby
Status
Days on Market: 98
Last Status: Sold
Sold Date: Jul 20, 2018
Closed Date: Aug 14, 2018
Expiry Date: Aug 01, 2018
Sold Price: $760,000
Unavailable Date: Jul 20, 2018
Input Date: Apr 13, 2018
Property
Status: Sale
Property Type: Detached
Style: 2-Storey
Size (sq ft): 2000
Age: 16-30
Area: Whitby
Community: Brooklin
Availability Date: Tba
Inside
Bedrooms: 4
Bathrooms: 3
Kitchens: 1
Rooms: 8
Den/Family Room: Yes
Air Conditioning: Central Air
Fireplace: Yes
Laundry Level: Main
Central Vacuum: N
Washrooms: 3
Building
Basement: Full
Heat Type: Forced Air
Heat Source: Gas
Exterior: Brick
Water Supply: Municipal
Special Designation: Unknown
Parking
Driveway: Pvt Double
Garage Spaces: 2
Garage Type: Detached
Covered Parking Spaces: 5
Total Parking Spaces: 7
Fees
Tax Year: 2017
Tax Legal Description: Lot 34, Plan 40M1950, Whitby; S/T Right As In Lt89
Taxes: $6,190
Highlights
Feature: Fenced Yard
Feature: Park
Feature: Place Of Worship
Feature: School
Land
Cross Street: Carnwith/Watford
Municipality District: Whitby
Fronting On: North
Pool: Inground
Sewer: Sewers
Lot Depth: 110 Feet
Lot Frontage: 43.49 Feet
Lot Irregularities: Pie Shaped Lot. 73'
Acres: < .50
Zoning: Residential
Additional Media
- Virtual Tour: https://vimeo.com/user65917821/review/273447728/a8bee00b7f
Rooms
Room details for 21 Sturgess Crescent, Whitby
| Type | Dimensions | Description |
|---|---|---|
| Living Main | 4.39 x 7.01 | Hardwood Floor, Bay Window, Combined W/Dining |
| Dining Main | 4.39 x 7.01 | Hardwood Floor, Coffered Ceiling, Window |
| Kitchen Main | 4.27 x 5.49 | Granite Counter, Pantry, Eat-In Kitchen |
| Family Main | 3.83 x 4.44 | Hardwood Floor, Fireplace, Pot Lights |
| Laundry Main | 1.52 x 2.33 | Window, Sunken Room |
| Master 2nd | 3.18 x 5.96 | 4 Pc Ensuite, W/I Closet, French Doors |
| 2nd Br 2nd | 2.79 x 3.68 | Double Closet, Vaulted Ceiling, Large Window |
| 3rd Br 2nd | 3.05 x 3.48 | Double Closet, Closet Organizers, Broadloom |
| 4th Br 2nd | 2.90 x 3.08 | Closet, Window, Broadloom |
| XXXXXXXX | XXX XX, XXXX |
XXXX XXX XXXX |
$XXX,XXX |
| XXX XX, XXXX |
XXXXXX XXX XXXX |
$XXX,XXX |
| XXXXXXXX XXXX | XXX XX, XXXX | $760,000 XXX XXXX |
| XXXXXXXX XXXXXX | XXX XX, XXXX | $789,900 XXX XXXX |

St Leo Catholic School
Elementary: CatholicMeadowcrest Public School
Elementary: PublicSt John Paull II Catholic Elementary School
Elementary: CatholicWinchester Public School
Elementary: PublicBlair Ridge Public School
Elementary: PublicBrooklin Village Public School
Elementary: PublicÉSC Saint-Charles-Garnier
Secondary: CatholicBrooklin High School
Secondary: PublicAll Saints Catholic Secondary School
Secondary: CatholicFather Leo J Austin Catholic Secondary School
Secondary: CatholicDonald A Wilson Secondary School
Secondary: PublicSinclair Secondary School
Secondary: Public

