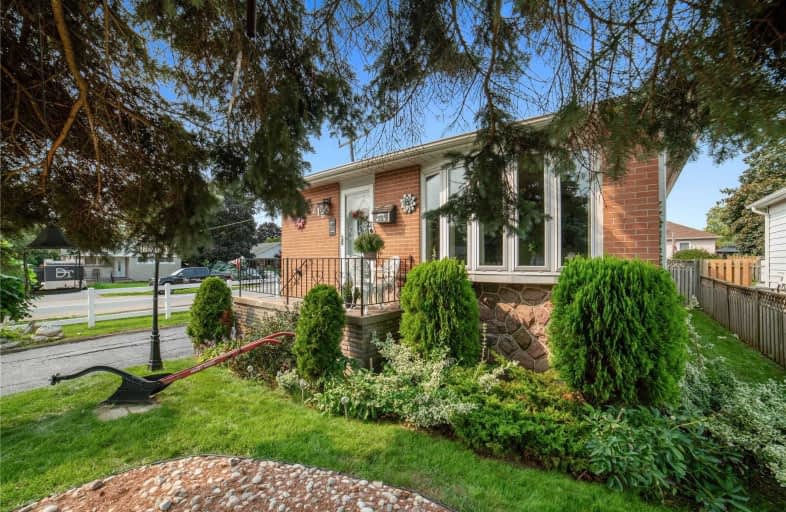
All Saints Elementary Catholic School
Elementary: Catholic
1.25 km
Earl A Fairman Public School
Elementary: Public
0.94 km
St John the Evangelist Catholic School
Elementary: Catholic
1.57 km
Ormiston Public School
Elementary: Public
1.87 km
St Matthew the Evangelist Catholic School
Elementary: Catholic
1.60 km
Julie Payette
Elementary: Public
1.34 km
ÉSC Saint-Charles-Garnier
Secondary: Catholic
2.92 km
Henry Street High School
Secondary: Public
2.19 km
All Saints Catholic Secondary School
Secondary: Catholic
1.30 km
Anderson Collegiate and Vocational Institute
Secondary: Public
2.06 km
Father Leo J Austin Catholic Secondary School
Secondary: Catholic
2.41 km
Donald A Wilson Secondary School
Secondary: Public
1.23 km






